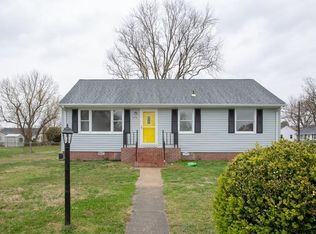Sold for $255,000
$255,000
2708 Elgin Rd, Richmond, VA 23223
3beds
1,059sqft
Single Family Residence
Built in 1955
0.31 Acres Lot
$257,700 Zestimate®
$241/sqft
$1,577 Estimated rent
Home value
$257,700
$237,000 - $278,000
$1,577/mo
Zestimate® history
Loading...
Owner options
Explore your selling options
What's special
Welcome to 2708 Elgin Rd- A Move-In Ready well-maintained rancher in Henrico County. This cozy home boasts beautiful, refinished hardwood flooring throughout the home. The updated kitchen displays tall cabinets, granite counter tops and stainless-steel appliances. Walk down the hall to bedrooms 1-3 with ceiling fans and updated bathroom with ceramic tile. Additional updates include newer windows that bathe the home in natural light, dual heating system, Leaf Filter Gutter Guard Systems, laundry room with washer, dryer and room for storage. The exterior features solar panels making the home energy efficient with great savings on the energy bill. Enjoy outdoor activities on the large fenced in lot with plenty of room for gardening, outdoor activities, or room for expansion. Whether a savvy investor or first- time home buyer, do not miss out on an opportunity to make this property your home.
Zillow last checked: 8 hours ago
Listing updated: July 07, 2025 at 08:13pm
Listed by:
Noelle Smith 804-837-7815,
Virginia Capital Realty
Bought with:
Peggy Depew, 0225267153
Hometown Realty
Source: CVRMLS,MLS#: 2514209 Originating MLS: Central Virginia Regional MLS
Originating MLS: Central Virginia Regional MLS
Facts & features
Interior
Bedrooms & bathrooms
- Bedrooms: 3
- Bathrooms: 1
- Full bathrooms: 1
Primary bedroom
- Level: First
- Dimensions: 0 x 0
Bedroom 2
- Level: First
- Dimensions: 0 x 0
Bedroom 3
- Level: First
- Dimensions: 0 x 0
Other
- Description: Tub & Shower
- Level: First
Living room
- Level: First
- Dimensions: 0 x 0
Heating
- Electric, Heat Pump
Cooling
- Central Air
Appliances
- Included: Dishwasher
Features
- Ceiling Fan(s), Granite Counters
- Flooring: Ceramic Tile, Wood
- Basement: Crawl Space
- Attic: Pull Down Stairs
Interior area
- Total interior livable area: 1,059 sqft
- Finished area above ground: 1,059
- Finished area below ground: 0
Property
Parking
- Parking features: Driveway, Paved
- Has uncovered spaces: Yes
Features
- Levels: One
- Stories: 1
- Exterior features: Paved Driveway
- Pool features: None
- Fencing: Full
Lot
- Size: 0.31 Acres
Details
- Parcel number: 8037339701
- Zoning description: R4
Construction
Type & style
- Home type: SingleFamily
- Architectural style: A-Frame,Ranch
- Property subtype: Single Family Residence
Materials
- Aluminum Siding, Frame
- Roof: Composition,Shingle
Condition
- Resale
- New construction: No
- Year built: 1955
Utilities & green energy
- Sewer: Public Sewer
- Water: Public
Green energy
- Energy efficient items: Solar Panel(s)
- Energy generation: Solar
Community & neighborhood
Location
- Region: Richmond
- Subdivision: Oxford Court
Other
Other facts
- Ownership: Individuals
- Ownership type: Sole Proprietor
Price history
| Date | Event | Price |
|---|---|---|
| 7/7/2025 | Sold | $255,000-1.9%$241/sqft |
Source: | ||
| 6/2/2025 | Pending sale | $259,999$246/sqft |
Source: | ||
| 5/21/2025 | Listed for sale | $259,999+271.4%$246/sqft |
Source: | ||
| 9/28/2004 | Sold | $70,000$66/sqft |
Source: Public Record Report a problem | ||
Public tax history
| Year | Property taxes | Tax assessment |
|---|---|---|
| 2024 | $1,284 +6.3% | $151,000 +6.3% |
| 2023 | $1,208 +18.4% | $142,100 +18.4% |
| 2022 | $1,020 +14.6% | $120,000 +17.3% |
Find assessor info on the county website
Neighborhood: 23223
Nearby schools
GreatSchools rating
- 2/10Ratcliffe Elementary SchoolGrades: PK-5Distance: 0.2 mi
- 5/10L. Douglas Wilder Middle SchoolGrades: 6-8Distance: 3.9 mi
- 2/10Henrico High SchoolGrades: 9-12Distance: 3.2 mi
Schools provided by the listing agent
- Elementary: Ratcliffe
- Middle: Douglas Wilder
- High: Henrico
Source: CVRMLS. This data may not be complete. We recommend contacting the local school district to confirm school assignments for this home.
Get a cash offer in 3 minutes
Find out how much your home could sell for in as little as 3 minutes with a no-obligation cash offer.
Estimated market value$257,700
Get a cash offer in 3 minutes
Find out how much your home could sell for in as little as 3 minutes with a no-obligation cash offer.
Estimated market value
$257,700
