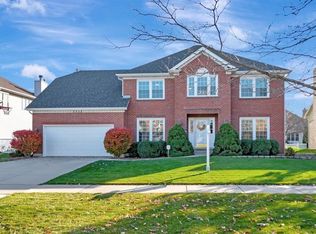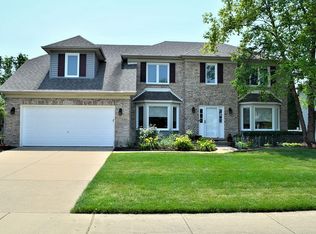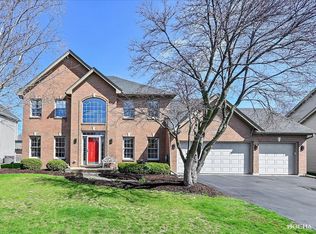Closed
$645,000
2708 Fairhauser Rd, Naperville, IL 60564
5beds
2,870sqft
Single Family Residence
Built in 1998
10,018.8 Square Feet Lot
$719,900 Zestimate®
$225/sqft
$4,142 Estimated rent
Home value
$719,900
$684,000 - $756,000
$4,142/mo
Zestimate® history
Loading...
Owner options
Explore your selling options
What's special
NEW PRICE! ALL THE BIG TICKET ITEMS HAVE BEEN DONE! NEW ROOF 2017! NEW A/C & FURNACE 2019! NEW ASPHALT DRIVEWAY 2022, NEW LG WASHER & DRYER 2021! NEW FENCE 2020! REBUILT DECK 2017. THIS HOME IS A RARE GEM WITH A COVETED 3 CAR GARAGE & A FULLY FINISHED BASEMENT FEATURING BRAND NEW CARPET! The basement includes a full bathroom, a bedroom, a media area, and a wet bar, plus an additional versatile room that could serve as an office or a 6th bedroom. The sellers have just added the final touches with fresh Edgecomb Gray paint and new carpet in both the basement and on the first floor, perfect for a lucky buyer. The kitchen features hardwood floors, abundant cabinetry, granite countertops, NEW STAINLESS STEEL APPLIANCES 2021 & NEW FRIDGE 2024! Cozy up in the Family Room, which boasts new carpet and a wood-burning fireplace. The adjacent Dining Room showcases vibrant fresh paint and plush new carpeting. The expansive Living Room also boasts pristine fresh paint and new carpeting, and it opens with elegant double doors into the inviting Family Room. The spacious primary bedroom is a serene retreat with its vaulted ceiling and walk-in closet. The primary bathroom offers a dual sink vanity with granite countertops, a whirlpool tub, a separate shower, and a skylight. Upstairs, the three additional bedrooms are generously sized, and the large hall bathroom features a dual sink vanity with granite countertops and a tub/shower combination. Harmony Grove attends the award-winning District 204 schools, including Neuqua Valley High School. The location is ideal, close to shopping, restaurants, and entertainment on Route 59 and 95th Street. A short drive to vibrant downtown Naperville! Don't miss out on making this exceptional Harmony Grove home yours!
Zillow last checked: 8 hours ago
Listing updated: August 25, 2024 at 06:19am
Listing courtesy of:
Penny O'Brien 630-207-7001,
Baird & Warner
Bought with:
Jane Lee
RE/MAX Top Performers
Source: MRED as distributed by MLS GRID,MLS#: 12106369
Facts & features
Interior
Bedrooms & bathrooms
- Bedrooms: 5
- Bathrooms: 4
- Full bathrooms: 3
- 1/2 bathrooms: 1
Primary bedroom
- Features: Flooring (Carpet), Bathroom (Full)
- Level: Second
- Area: 294 Square Feet
- Dimensions: 21X14
Bedroom 2
- Features: Flooring (Carpet)
- Level: Second
- Area: 210 Square Feet
- Dimensions: 15X14
Bedroom 3
- Features: Flooring (Carpet)
- Level: Second
- Area: 154 Square Feet
- Dimensions: 14X11
Bedroom 4
- Features: Flooring (Carpet)
- Level: Second
- Area: 120 Square Feet
- Dimensions: 12X10
Bedroom 5
- Features: Flooring (Carpet)
- Level: Basement
- Area: 143 Square Feet
- Dimensions: 13X11
Dining room
- Features: Flooring (Carpet)
- Level: Main
- Area: 195 Square Feet
- Dimensions: 15X13
Family room
- Features: Flooring (Hardwood)
- Level: Main
- Area: 294 Square Feet
- Dimensions: 21X14
Kitchen
- Features: Kitchen (Eating Area-Table Space, Island), Flooring (Hardwood)
- Level: Main
- Area: 338 Square Feet
- Dimensions: 26X13
Laundry
- Features: Flooring (Hardwood)
- Level: Main
- Area: 42 Square Feet
- Dimensions: 7X6
Living room
- Features: Flooring (Carpet)
- Level: Main
- Area: 221 Square Feet
- Dimensions: 17X13
Office
- Features: Flooring (Carpet)
- Level: Basement
- Area: 208 Square Feet
- Dimensions: 16X13
Recreation room
- Features: Flooring (Ceramic Tile)
- Level: Basement
- Area: 260 Square Feet
- Dimensions: 20X13
Heating
- Natural Gas, Forced Air
Cooling
- Central Air
Appliances
- Included: Range, Microwave, Dishwasher, Washer, Dryer, Disposal
- Laundry: Main Level
Features
- Cathedral Ceiling(s), Wet Bar
- Flooring: Hardwood
- Basement: Finished,Full
- Number of fireplaces: 1
- Fireplace features: Wood Burning, Gas Starter, Family Room
Interior area
- Total structure area: 0
- Total interior livable area: 2,870 sqft
Property
Parking
- Total spaces: 3
- Parking features: Asphalt, Garage Door Opener, On Site, Garage Owned, Attached, Garage
- Attached garage spaces: 3
- Has uncovered spaces: Yes
Accessibility
- Accessibility features: No Disability Access
Features
- Stories: 2
- Patio & porch: Deck
- Fencing: Fenced
Lot
- Size: 10,018 sqft
- Dimensions: 75X125X75X125
Details
- Parcel number: 0701153030070000
- Special conditions: None
- Other equipment: Ceiling Fan(s), Sump Pump, Sprinkler-Lawn
Construction
Type & style
- Home type: SingleFamily
- Architectural style: Traditional
- Property subtype: Single Family Residence
Materials
- Aluminum Siding, Brick
Condition
- New construction: No
- Year built: 1998
Details
- Builder model: ABBEY
Utilities & green energy
- Sewer: Public Sewer, Storm Sewer
- Water: Lake Michigan
Community & neighborhood
Location
- Region: Naperville
- Subdivision: Harmony Grove
HOA & financial
HOA
- Has HOA: Yes
- HOA fee: $225 annually
- Services included: None
Other
Other facts
- Listing terms: Conventional
- Ownership: Fee Simple w/ HO Assn.
Price history
| Date | Event | Price |
|---|---|---|
| 8/22/2024 | Sold | $645,000-3.6%$225/sqft |
Source: | ||
| 7/18/2024 | Contingent | $669,000$233/sqft |
Source: | ||
| 7/10/2024 | Price change | $669,000-0.9%$233/sqft |
Source: | ||
| 6/27/2024 | Price change | $675,000-3.4%$235/sqft |
Source: | ||
| 6/13/2024 | Listed for sale | $699,000+74.8%$244/sqft |
Source: | ||
Public tax history
| Year | Property taxes | Tax assessment |
|---|---|---|
| 2023 | $12,198 +6.8% | $179,626 +9.7% |
| 2022 | $11,425 +4.6% | $163,688 +5% |
| 2021 | $10,918 +1.9% | $155,893 +1.6% |
Find assessor info on the county website
Neighborhood: Harmony Grove
Nearby schools
GreatSchools rating
- 9/10Oliver Julian Kendall Elementary SchoolGrades: K-5Distance: 0.5 mi
- 9/10Clifford Crone Middle SchoolGrades: 6-8Distance: 1.4 mi
- 10/10Neuqua Valley High SchoolGrades: 9-12Distance: 1.8 mi
Schools provided by the listing agent
- Elementary: Kendall Elementary School
- Middle: Crone Middle School
- High: Neuqua Valley High School
- District: 204
Source: MRED as distributed by MLS GRID. This data may not be complete. We recommend contacting the local school district to confirm school assignments for this home.
Get a cash offer in 3 minutes
Find out how much your home could sell for in as little as 3 minutes with a no-obligation cash offer.
Estimated market value$719,900
Get a cash offer in 3 minutes
Find out how much your home could sell for in as little as 3 minutes with a no-obligation cash offer.
Estimated market value
$719,900


