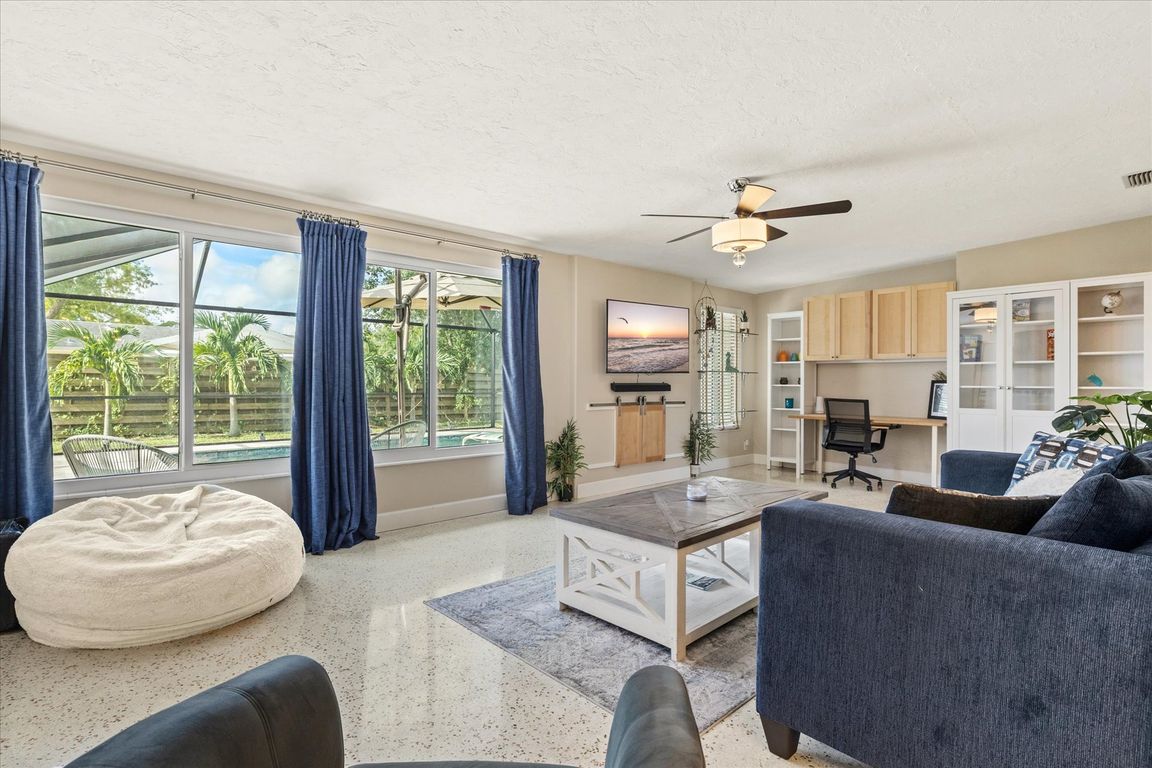
For sale
$510,000
2beds
1,392sqft
2708 Fort Worth St, Sarasota, FL 34231
2beds
1,392sqft
Single family residence
Built in 1961
7,875 sqft
1 Attached garage space
$366 price/sqft
What's special
Fully fenced yardTravertine lanaiHeated saltwater poolGuest bedroomUpdated guest bathQuartzite countertopsPrivate backyard oasis
Just minutes from world-famous Siesta Key, this beautifully updated mid-century gem offers the perfect blend of style, comfort, and convenience. Step inside to find sunlit living spaces adorned with timeless Terrazzo floors, setting the tone for the home’s effortless charm. The spacious living and dining areas flow seamlessly into a sleek ...
- 18 days
- on Zillow |
- 1,353 |
- 43 |
Likely to sell faster than
Source: Stellar MLS,MLS#: A4661583 Originating MLS: Suncoast Tampa
Originating MLS: Suncoast Tampa
Travel times
Living Room
Kitchen
Primary Bedroom
Zillow last checked: 7 hours ago
Listing updated: August 10, 2025 at 03:53am
Listing Provided by:
Ashley Wallace 941-302-2586,
MAVREALTY 727-314-3942
Source: Stellar MLS,MLS#: A4661583 Originating MLS: Suncoast Tampa
Originating MLS: Suncoast Tampa

Facts & features
Interior
Bedrooms & bathrooms
- Bedrooms: 2
- Bathrooms: 2
- Full bathrooms: 2
Rooms
- Room types: Great Room, Utility Room
Primary bedroom
- Features: Ceiling Fan(s), Built-in Closet
- Level: First
- Area: 168 Square Feet
- Dimensions: 14x12
Great room
- Level: First
- Area: 312 Square Feet
- Dimensions: 24x13
Kitchen
- Features: Stone Counters
- Level: First
- Area: 99 Square Feet
- Dimensions: 11x9
Heating
- Central, Electric, Heat Pump
Cooling
- Central Air
Appliances
- Included: Dishwasher, Dryer, Electric Water Heater, Microwave, Range, Refrigerator
- Laundry: Laundry Room
Features
- Attic Fan, Built-in Features, Ceiling Fan(s), Open Floorplan, Stone Counters, Thermostat
- Flooring: Terrazzo, Tile
- Windows: Blinds, Storm Window(s), Window Treatments, Hurricane Shutters/Windows
- Has fireplace: No
Interior area
- Total structure area: 1,848
- Total interior livable area: 1,392 sqft
Video & virtual tour
Property
Parking
- Total spaces: 2
- Parking features: Garage Door Opener, Workshop in Garage
- Attached garage spaces: 1
- Carport spaces: 1
- Covered spaces: 2
- Details: Garage Dimensions: 11x18
Features
- Levels: One
- Stories: 1
- Patio & porch: Front Porch, Rear Porch, Screened
- Exterior features: Lighting, Private Mailbox, Rain Gutters, Storage
- Has private pool: Yes
- Pool features: Gunite, Heated, In Ground, Lighting, Pool Alarm, Salt Water, Screen Enclosure, Tile
- Fencing: Fenced,Wood
- Has view: Yes
- View description: Garden
Lot
- Size: 7,875 Square Feet
- Dimensions: 75 x 105
- Features: Landscaped, Level, Above Flood Plain
- Residential vegetation: Mature Landscaping, Trees/Landscaped
Details
- Additional structures: Shed(s)
- Parcel number: 0085080027
- Zoning: RSF2
- Special conditions: None
Construction
Type & style
- Home type: SingleFamily
- Property subtype: Single Family Residence
Materials
- Block, Stucco
- Foundation: Slab
- Roof: Metal
Condition
- New construction: No
- Year built: 1961
Utilities & green energy
- Sewer: Public Sewer
- Water: Public
- Utilities for property: BB/HS Internet Available, Cable Connected, Electricity Connected, Public, Sewer Connected, Underground Utilities, Water Connected
Community & HOA
Community
- Security: Security Lights, Security System Owned, Smoke Detector(s), Fire/Smoke Detection Integration
- Subdivision: SARASOTA HIGHLANDS
HOA
- Has HOA: No
- Pet fee: $0 monthly
Location
- Region: Sarasota
Financial & listing details
- Price per square foot: $366/sqft
- Tax assessed value: $385,000
- Annual tax amount: $5,159
- Date on market: 8/9/2025
- Listing terms: Cash,Conventional,FHA,VA Loan
- Ownership: Fee Simple
- Total actual rent: 0
- Electric utility on property: Yes
- Road surface type: Paved