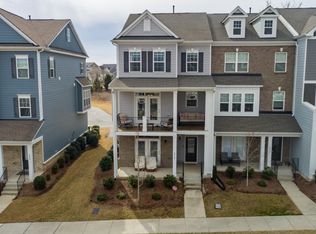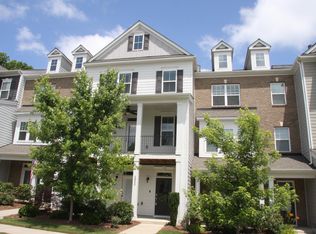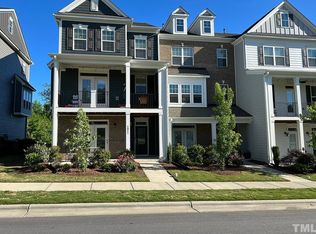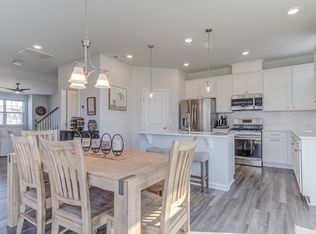Sometimes there are those homes that come along that are a one of kind piece of art - The Tom Olive House circa 1905 is steeped in rich history but has been meticulously remodeled to blend the new and old perfectly! The parlor is flanked by large entertaining spaces & a beautiful open bannister stairwell! Beautiful modern shaker cabinets with black hardware accent the quartz counters! Main floor guest suite! Cellar for storage. Primary suite with two decorative fireplaces, clawfoot tub and walk in shower!
This property is off market, which means it's not currently listed for sale or rent on Zillow. This may be different from what's available on other websites or public sources.



