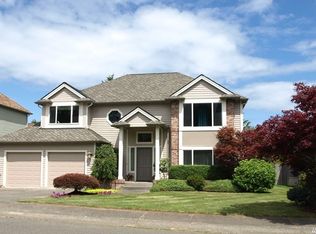3D TOUR BELOW!! Welcome home to desirable Grouse Pointe Estates. This 3 bedroom, 3 bathroom home has been beautifully updated throughout. The recently remodeled kitchen features stainless steel appliances, hardwood floors, quartz counter tops and a large island/breakfast bar that provides additional seating. Large windows in the living room fill the space with an abundance of natural light and sunshine. An open concept family room and kitchen creates a wonderful entertaining experience, allowing you to keep connected with guests. On the upper level, unwind in the oversized master suite with a huge walk-in closet and spa-like 5-piece ensuite bath with a soaker tub! Two guest bedrooms and full bathroom round out the upstairs. Enjoy outdoor entertaining with a brand new, entertainment-sized patio, new fence and gorgeous, mature landscaping. This home is ideally located for a commuter with quick access to freeways, major retail, dining and business hubs.
This property is off market, which means it's not currently listed for sale or rent on Zillow. This may be different from what's available on other websites or public sources.

