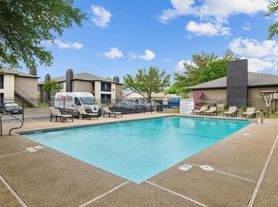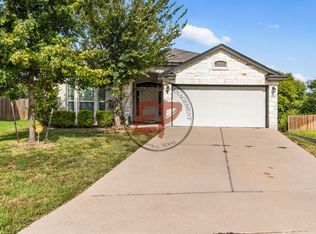An exquisite 4 bedroom, 2 bath(1840 sq.ft) house located in Park Meadows, few minutes drive from I-35 and Loop 84, next to Hewitt and Woodway, close distance to everything.
It is situated in the top-rated Midway ISD School District .
Energy Efficiency is a part of this house's design with Solar Panels, smart AC unit. You can save hundred of dollars on your electric bills.
Master bedroom has its own privacy , dual vanities, garden tub and separate shower, a generous sized walk-in closet. It has a large living area with an opening concept to the dining area.
Renter responsible for water and electric.
No smoking in the house.
House for rent
$2,100/mo
2708 Samson Dr, Lorena, TX 76655
4beds
1,840sqft
Price may not include required fees and charges.
Single family residence
Available now
Cats, small dogs OK
Central air
Hookups laundry
Attached garage parking
Heat pump
What's special
Master bedroomGenerous sized walk-in closetDual vanitiesSeparate showerGarden tub
- 11 days
- on Zillow |
- -- |
- -- |
Travel times
Renting now? Get $1,000 closer to owning
Unlock a $400 renter bonus, plus up to a $600 savings match when you open a Foyer+ account.
Offers by Foyer; terms for both apply. Details on landing page.
Facts & features
Interior
Bedrooms & bathrooms
- Bedrooms: 4
- Bathrooms: 2
- Full bathrooms: 2
Heating
- Heat Pump
Cooling
- Central Air
Appliances
- Included: Dishwasher, Microwave, Oven, Refrigerator, WD Hookup
- Laundry: Hookups
Features
- WD Hookup, Walk In Closet
- Flooring: Carpet, Hardwood
Interior area
- Total interior livable area: 1,840 sqft
Property
Parking
- Parking features: Attached
- Has attached garage: Yes
- Details: Contact manager
Features
- Exterior features: Electricity not included in rent, Walk In Closet, Water not included in rent
Details
- Parcel number: 362522000004190
Construction
Type & style
- Home type: SingleFamily
- Property subtype: Single Family Residence
Community & HOA
Location
- Region: Lorena
Financial & listing details
- Lease term: 1 Year
Price history
| Date | Event | Price |
|---|---|---|
| 10/3/2025 | Price change | $2,100-4.5%$1/sqft |
Source: Zillow Rentals | ||
| 9/26/2025 | Price change | $2,200-2.2%$1/sqft |
Source: Zillow Rentals | ||
| 9/23/2025 | Listed for rent | $2,250$1/sqft |
Source: Zillow Rentals | ||
| 9/18/2025 | Sold | -- |
Source: NTREIS #20997120 | ||
| 8/30/2025 | Pending sale | $279,900$152/sqft |
Source: NTREIS #20997120 | ||

