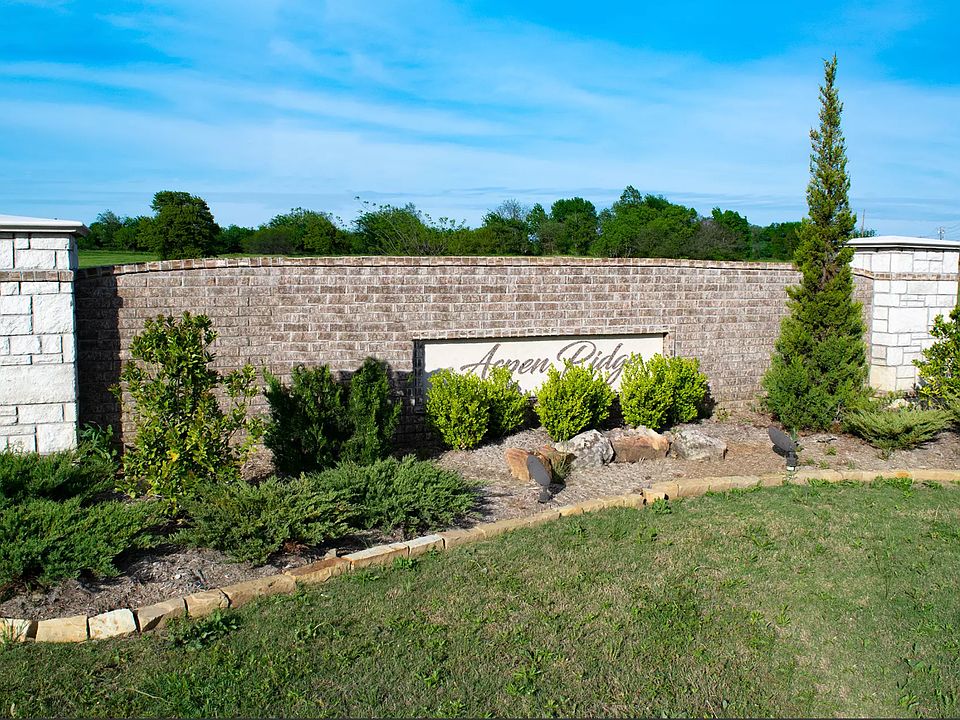Brand-New Carlisle Plan in Aspen Ridge – Now Under Construction!
Welcome to the popular Carlisle floor plan—a thoughtfully designed 3-bedroom, 2-bath home offering 1,757 square feet of open-concept living in the heart of Midwest City. Located in the desirable Aspen Ridge community, this home blends modern design, energy efficiency, and unbeatable value.
The spacious living area flows seamlessly into a beautiful kitchen featuring custom wood cabinetry, a large island, quartz countertops, stainless steel appliances, and a walk-in pantry. The primary suite boasts a large walk-in closet and spa-inspired ensuite bath with a dual-sink vanity and tiled shower. Additional features include a covered back patio, smart home technology, tankless water heater, and a professionally landscaped yard.
Now is the time to buy! Take advantage of our preferred lender incentive through Stride Mortgage—receive 1.35% of the purchase price to use toward closing costs or interest rate buydown! Plus, Home Creations will pay all title fees (a $1,500 value).
?? Aspen Ridge offers a quiet, family-friendly environment just minutes from Tinker AFB, dining, shopping, and highway access.
Don’t wait—homes in Aspen Ridge are selling fast. Schedule your tour today and make the Carlisle your new home!
New construction
$274,900
2708 Snapper Ln, Oklahoma City, OK 73130
3beds
1,556sqft
Single Family Residence
Built in 2025
6,599.34 Square Feet Lot
$-- Zestimate®
$177/sqft
$17/mo HOA
What's special
Large walk-in closetTiled showerDual-sink vanityProfessionally landscaped yardOpen-concept livingPrimary suiteSpa-inspired ensuite bath
Call: (405) 451-4295
- 67 days |
- 106 |
- 3 |
Zillow last checked: 7 hours ago
Listing updated: August 31, 2025 at 04:06pm
Listed by:
John Burris 405-229-7504,
Central OK Real Estate Group
Source: MLSOK/OKCMAR,MLS#: 1183691
Travel times
Schedule tour
Select your preferred tour type — either in-person or real-time video tour — then discuss available options with the builder representative you're connected with.
Facts & features
Interior
Bedrooms & bathrooms
- Bedrooms: 3
- Bathrooms: 2
- Full bathrooms: 2
Primary bedroom
- Description: Ceiling Fan,Walk In Closet
Living room
- Description: Ceiling Fan,Fireplace
Heating
- Central
Cooling
- Has cooling: Yes
Appliances
- Included: Dishwasher, Disposal, Microwave, Free-Standing Gas Oven, Free-Standing Gas Range
Features
- Combo Woodwork
- Flooring: Carpet, Tile
- Number of fireplaces: 1
- Fireplace features: Insert
Interior area
- Total structure area: 1,556
- Total interior livable area: 1,556 sqft
Property
Parking
- Total spaces: 2
- Parking features: Concrete
- Garage spaces: 2
Features
- Levels: One
- Stories: 1
- Patio & porch: Patio
Lot
- Size: 6,599.34 Square Feet
- Features: Interior Lot
Details
- Parcel number: 2708NONESnapper73130
- Special conditions: Owner Associate
Construction
Type & style
- Home type: SingleFamily
- Architectural style: Traditional
- Property subtype: Single Family Residence
Materials
- Brick & Frame
- Foundation: Slab
- Roof: Composition
Condition
- New construction: Yes
- Year built: 2025
Details
- Builder name: Home Creations
- Warranty included: Yes
Utilities & green energy
- Utilities for property: Public
Community & HOA
Community
- Subdivision: Turtlewood
HOA
- Has HOA: Yes
- Services included: Greenbelt
- HOA fee: $200 annually
Location
- Region: Oklahoma City
Financial & listing details
- Price per square foot: $177/sqft
- Date on market: 8/1/2025
About the community
Playground
Aspen Ridge is Home Creations Midwest City community that homebuyers are sure to love! Located north of SE 29th Street and west of Westminster Road, Aspen Ridge provides easy access to I-40 for an effortless commute to Tinker Air Force Base and the Oklahoma City Metro area. Aspen Ridge residents will find shopping, restaurants, entertainment and other amenities are just a quick drive away whether they want to stay in Midwest City or spend time in surrounding areas. The communitys play area and onsite pond make Aspen Ridge a fun, family-friendly community. Come tour the model home today and see why Aspen Ridge is a great place to call home!
Source: Home Creations

