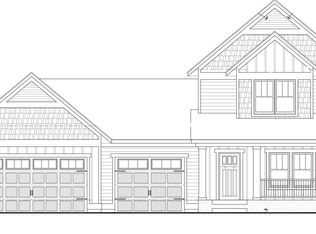Closed
$500,000
2708 Tee Time Rd SE, Rochester, MN 55904
3beds
2,325sqft
Single Family Residence
Built in 2017
0.31 Acres Lot
$531,100 Zestimate®
$215/sqft
$2,467 Estimated rent
Home value
$531,100
$505,000 - $558,000
$2,467/mo
Zestimate® history
Loading...
Owner options
Explore your selling options
What's special
This custom-built home is just 5 years old! Zero entry and completely finished on both levels. Gorgeous kitchen with custom cabinetry and granite counters. The living room highlights neutral decor, gas fireplace, LVP flooring and vaulted ceilings. Convenient main floor office. The master bedroom hosts a suite with tiled, walk-in shower and separate closet area. The lower level is complete with 2 additional bedrooms, full bath, family room and utility room with so much storage. Venture out to the oversized, heated garage! Just one step out to the back patio with pergola. All in a newer area with a park across the street!
Zillow last checked: 8 hours ago
Listing updated: June 21, 2024 at 07:39pm
Listed by:
Linda Kae Gates 507-951-2745,
Edina Realty, Inc.
Bought with:
Shawn Buryska
Coldwell Banker Realty
Source: NorthstarMLS as distributed by MLS GRID,MLS#: 6355218
Facts & features
Interior
Bedrooms & bathrooms
- Bedrooms: 3
- Bathrooms: 3
- Full bathrooms: 1
- 3/4 bathrooms: 1
- 1/2 bathrooms: 1
Bedroom 1
- Level: Main
- Area: 169 Square Feet
- Dimensions: 13x13
Bedroom 2
- Level: Lower
- Area: 169 Square Feet
- Dimensions: 13x13
Bedroom 3
- Level: Lower
- Area: 169 Square Feet
- Dimensions: 13x13
Bathroom
- Level: Main
- Area: 18 Square Feet
- Dimensions: 3x6
Bathroom
- Level: Main
- Area: 120 Square Feet
- Dimensions: 10x12
Bathroom
- Level: Lower
Dining room
- Level: Main
- Area: 120 Square Feet
- Dimensions: 10x12
Family room
- Level: Lower
- Area: 288 Square Feet
- Dimensions: 18x16
Kitchen
- Level: Main
- Area: 144 Square Feet
- Dimensions: 12x12
Laundry
- Level: Main
- Area: 130 Square Feet
- Dimensions: 10x13
Living room
- Level: Main
- Area: 225 Square Feet
- Dimensions: 15x15
Office
- Level: Main
- Area: 56 Square Feet
- Dimensions: 8x7
Heating
- Forced Air
Cooling
- Central Air
Appliances
- Included: Dishwasher, Dryer, Microwave, Range, Refrigerator, Washer, Water Softener Owned
Features
- Basement: Daylight,Egress Window(s),Finished,Concrete,Storage Space,Sump Pump
- Number of fireplaces: 2
- Fireplace features: Electric, Gas
Interior area
- Total structure area: 2,325
- Total interior livable area: 2,325 sqft
- Finished area above ground: 1,320
- Finished area below ground: 1,005
Property
Parking
- Total spaces: 3
- Parking features: Attached, Concrete, Garage Door Opener, Heated Garage, Insulated Garage
- Attached garage spaces: 3
- Has uncovered spaces: Yes
Accessibility
- Accessibility features: None
Features
- Levels: One
- Stories: 1
- Patio & porch: Patio
Lot
- Size: 0.31 Acres
- Dimensions: 99 x 135
Details
- Foundation area: 1320
- Parcel number: 630644074032
- Zoning description: Residential-Single Family
Construction
Type & style
- Home type: SingleFamily
- Property subtype: Single Family Residence
Materials
- Fiber Board, Vinyl Siding, Concrete
- Roof: Age 8 Years or Less
Condition
- Age of Property: 7
- New construction: No
- Year built: 2017
Utilities & green energy
- Electric: Circuit Breakers
- Gas: Natural Gas
- Sewer: City Sewer/Connected
- Water: City Water/Connected
Community & neighborhood
Location
- Region: Rochester
- Subdivision: Hundred Acre Woods 2nd
HOA & financial
HOA
- Has HOA: No
Price history
| Date | Event | Price |
|---|---|---|
| 6/20/2023 | Sold | $500,000+0%$215/sqft |
Source: | ||
| 6/2/2023 | Pending sale | $499,999$215/sqft |
Source: | ||
| 5/16/2023 | Price change | $499,999-2%$215/sqft |
Source: | ||
| 4/18/2023 | Listed for sale | $510,000+29.4%$219/sqft |
Source: | ||
| 5/18/2018 | Sold | $394,192+1.3%$170/sqft |
Source: | ||
Public tax history
| Year | Property taxes | Tax assessment |
|---|---|---|
| 2025 | $7,082 +23.5% | $512,400 +1.4% |
| 2024 | $5,736 | $505,400 +11% |
| 2023 | -- | $455,400 +7.7% |
Find assessor info on the county website
Neighborhood: 55904
Nearby schools
GreatSchools rating
- 7/10Longfellow Choice Elementary SchoolGrades: PK-5Distance: 1.1 mi
- 9/10Mayo Senior High SchoolGrades: 8-12Distance: 1.2 mi
- 4/10Willow Creek Middle SchoolGrades: 6-8Distance: 1.9 mi
Schools provided by the listing agent
- Elementary: Ben Franklin
- Middle: Willow Creek
- High: Mayo
Source: NorthstarMLS as distributed by MLS GRID. This data may not be complete. We recommend contacting the local school district to confirm school assignments for this home.
Get a cash offer in 3 minutes
Find out how much your home could sell for in as little as 3 minutes with a no-obligation cash offer.
Estimated market value$531,100
Get a cash offer in 3 minutes
Find out how much your home could sell for in as little as 3 minutes with a no-obligation cash offer.
Estimated market value
$531,100
