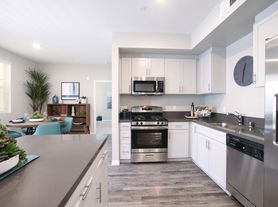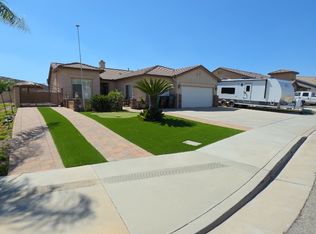Welcome to This Stunning Single Story Home in the Meadow Run Community of Menifee! Enter inside to an inviting open concept featuring upgraded luxury vinyl plank flooring that flows seamlessly throughout the main living areas. The spacious kitchen boasts an oversized center island, sleek quartz countertops, abundant oak cabinetry, a pantry, and stainless steel appliances. The private primary suite, located just off the family room, offers a peaceful retreat with ample space and an ensuite bathroom complete with dual sinks, a walk-in shower, and a generous walk-in closet. All bedrooms are well-sized and thoughtfully positioned for comfort and privacy. For added convenience, a washer and dryer are included! Outside, enjoy a spacious backyard with a cozy patio. This beautifully upgraded home is perfectly situated just blocks from Paloma High School and next to a charming neighborhood park. Don't miss the chance to own a stylish, move-in ready single-story home in one of Menifee's most sought-after neighborhoods! Schedule your showing today!
*All Magnum Property Management residents are enrolled in the Resident Benefits Package (RBP) for $34.95/month which includes renters insurance, credit building to help boost your credit score with timely rent payments, $1M Identity Protection, HVAC air filter delivery (for applicable properties), move-in concierge service making utility connection and home service setup a breeze during your move-in, our best-in-class resident rewards program, and much more! More details upon application. **
LEASE TERMS:
12 month lease term.
Security deposit $2,999
$50 per adult (18+) to apply
Pet screening required for ALL applicants. If applicant does not have an animal, there will be no charge.
Pet Rent in the amount of $40/month PER owner approved pet to be applied. *small dogs only, no cats*
Tenants pay ALL utilities
Tenant is responsible for monthly solar fee of $200
Tenant is responsible for maintaining landscaping
No smoking.
Resident Benefit Package $34.95
Renters insurance required *included in RBP*
If animal applies, renters insurance to include Pet Coverage
House for rent
$2,999/mo
27082 Nolana Way, Menifee, CA 92584
4beds
1,902sqft
Price may not include required fees and charges.
Single family residence
Available now
Small dogs OK
-- A/C
In unit laundry
-- Parking
-- Heating
What's special
Spacious backyardPrivate primary suiteEnsuite bathroomOversized center islandAbundant oak cabinetryCozy patioGenerous walk-in closet
- 23 days |
- -- |
- -- |
Travel times
Facts & features
Interior
Bedrooms & bathrooms
- Bedrooms: 4
- Bathrooms: 2
- Full bathrooms: 2
Appliances
- Included: Dryer, Washer
- Laundry: In Unit
Features
- Walk In Closet
Interior area
- Total interior livable area: 1,902 sqft
Video & virtual tour
Property
Parking
- Details: Contact manager
Features
- Exterior features: No Utilities included in rent, Walk In Closet
Details
- Parcel number: 360211049
Construction
Type & style
- Home type: SingleFamily
- Property subtype: Single Family Residence
Community & HOA
Location
- Region: Menifee
Financial & listing details
- Lease term: Contact For Details
Price history
| Date | Event | Price |
|---|---|---|
| 9/30/2025 | Price change | $2,999-3.3%$2/sqft |
Source: Zillow Rentals | ||
| 9/16/2025 | Listed for rent | $3,100$2/sqft |
Source: Zillow Rentals | ||
| 8/29/2025 | Sold | $580,000-1.8%$305/sqft |
Source: | ||
| 8/10/2025 | Contingent | $590,900$311/sqft |
Source: | ||
| 8/1/2025 | Price change | $590,900-1.5%$311/sqft |
Source: | ||

