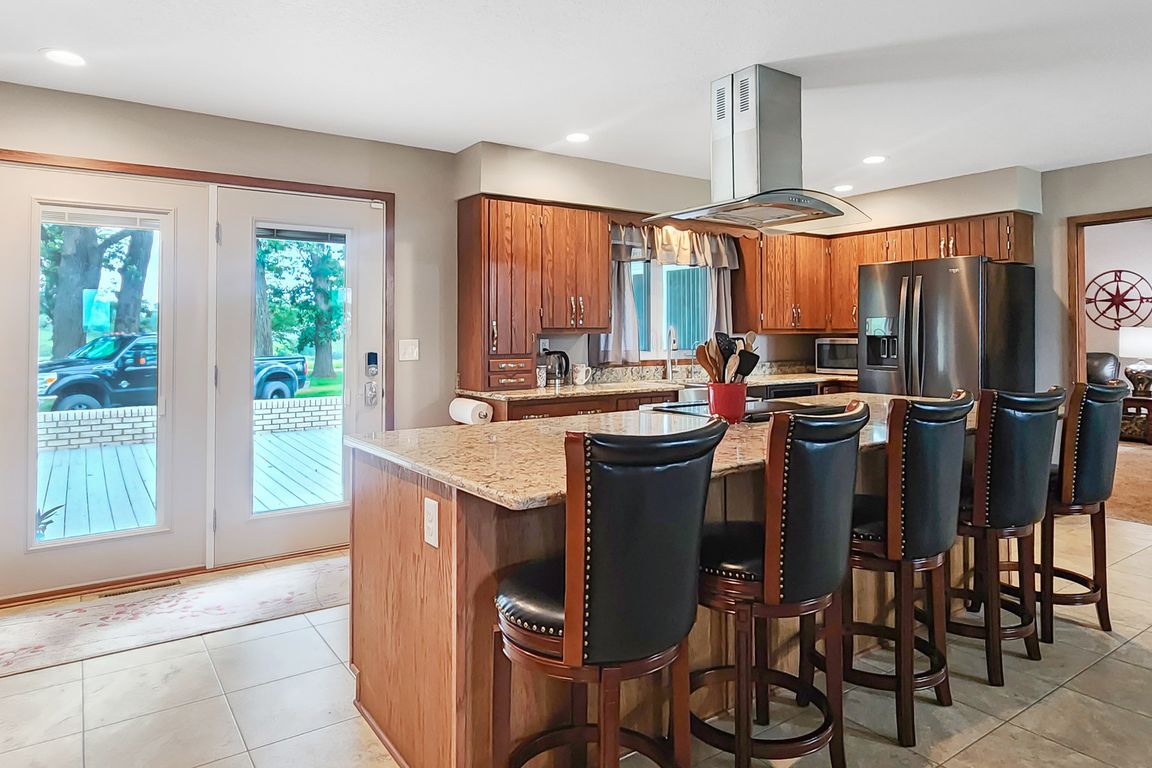
For salePrice cut: $7.6K (8/11)
$424,900
3beds
4,664sqft
27083 305th St, Parkersburg, IA 50665
3beds
4,664sqft
Acres
Built in 1974
3.98 Acres
2 Attached garage spaces
$91 price/sqft
What's special
Fireside sitting areaOpen concept ranchRec roomWide open basementUpdated kitchenSprawling front deckPark like wooded lot
So many cool details to this acreage! Set on a 4 Acre wooded lot this open concept ranch has over 4600 SF of space! All this is ready for your next family gathering, holiday party or whatever you can think of! Updated kitchen, bathrooms, master suite and a wide open ...
- 100 days |
- 690 |
- 17 |
Source: Northeast Iowa Regional BOR,MLS#: 20252936
Travel times
Kitchen
Living Room
Primary Bedroom
Zillow last checked: 7 hours ago
Listing updated: September 24, 2025 at 02:42am
Listed by:
Steven Burrell 319-239-2485,
Structure Real Estate
Source: Northeast Iowa Regional BOR,MLS#: 20252936
Facts & features
Interior
Bedrooms & bathrooms
- Bedrooms: 3
- Bathrooms: 3
- Full bathrooms: 2
- 3/4 bathrooms: 1
- 1/2 bathrooms: 1
Rooms
- Room types: 1st Floor Entry, Main Floor Laundry, Master Bath, Master Bedroom w/ Closet
Primary bedroom
- Level: Main
- Area: 238 Square Feet
- Dimensions: 17X14
Other
- Level: Upper
Other
- Level: Main
Other
- Level: Lower
Dining room
- Level: Main
- Area: 108 Square Feet
- Dimensions: 12X9
Family room
- Level: Main
- Area: 306 Square Feet
- Dimensions: 18X17
Kitchen
- Level: Main
- Area: 286 Square Feet
- Dimensions: 22X13
Living room
- Level: Main
- Area: 460 Square Feet
- Dimensions: 23X20
Heating
- Forced Air, Natural Gas
Cooling
- Central Air
Appliances
- Included: Dishwasher, Dryer, Disposal, MicroHood, Refrigerator, Vented Exhaust Fan, Washer, Water Conditioner, Gas Water Heater, Water Softener
- Laundry: 1st Floor, Gas Dryer Hookup, Laundry Room, Washer Hookup
Features
- Beamed Ceilings
- Basement: Block,Concrete,Interior Entry,Floor Drain,Partially Finished
- Has fireplace: Yes
- Fireplace features: Multiple, Gas, Family Room, Living Room, Wood Burning
Interior area
- Total interior livable area: 4,664 sqft
- Finished area below ground: 1,950
Property
Parking
- Total spaces: 2
- Parking features: 2 Stall, Attached Garage, Garage Door Opener, Oversized
- Has attached garage: Yes
- Carport spaces: 2
Features
- Patio & porch: Deck
Lot
- Size: 3.98 Acres
- Dimensions: 691 X 318 X 698X 263
- Features: Corner Lot
Details
- Parcel number: 1513100046
- Zoning: A-1
- Special conditions: Standard
Construction
Type & style
- Home type: SingleFamily
- Architectural style: Contemporary
- Property subtype: Acres
Materials
- Vertical Siding
- Roof: Shingle,Asphalt
Condition
- Year built: 1974
Utilities & green energy
- Sewer: Septic Tank
- Water: Private Well
Community & HOA
Community
- Security: Smoke Detector(s)
Location
- Region: Parkersburg
Financial & listing details
- Price per square foot: $91/sqft
- Tax assessed value: $408,580
- Annual tax amount: $4,542
- Date on market: 6/25/2025
- Road surface type: Mixed, Gravel