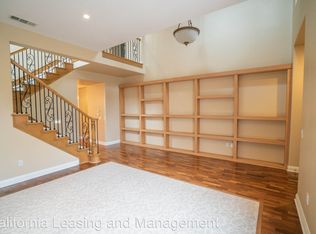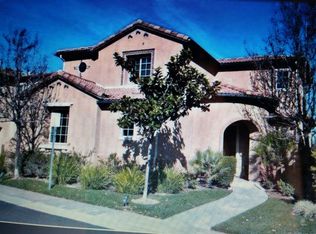Sold for $1,475,000 on 06/24/25
Listing Provided by:
Gregory Wolf DRE #01478071 661-755-5711,
Keller Williams VIP Properties
Bought with: VIP Realty Group
$1,475,000
27086 Maple Tree Ct, Valencia, CA 91381
4beds
3,339sqft
Single Family Residence
Built in 2003
8,104 Square Feet Lot
$1,433,000 Zestimate®
$442/sqft
$5,251 Estimated rent
Home value
$1,433,000
$1.36M - $1.50M
$5,251/mo
Zestimate® history
Loading...
Owner options
Explore your selling options
What's special
Luxury Living Redefined Behind the Gates of Westridge – The Yard of All Yards!
Welcome to this extraordinary executive residence nestled in the prestigious, gated Westridge community of Valencia. A rare blend of elegance, comfort, and breathtaking natural beauty, this 4-bedroom plus library/office estate boasts unrivaled panoramic views of city lights, the picturesque Santa Clarita Valley, and seasonally snow-capped mountains. Step inside to discover refined craftsmanship throughout, including rich wood flooring, designer crown molding, custom built-ins, and thoughtfully curated lighting. The heart of the home is a newly remodeled chef’s kitchen, showcasing an expansive quartzite island, GE Café appliances, a farmhouse sink, designer backsplash, under-cabinet lighting, and a butlers pantry with slide out hot beverage center for everyday indulgence. The adjacent family spaces seamlessly connect for effortless entertaining. Each of the four spacious upstairs bedrooms features its own ensuite bath (2 bedrooms ensuite, 2 bedrooms share a Jack & Jill with dual sinks), ensuring privacy and comfort for all. Remodeled secondary bathrooms, fresh light fixtures, elevate the home’s luxurious aesthetic.
Step outside to The Yard of All Yards—a true entertainer’s paradise. Revel in your private sparkling pool with beach entry, waterfall and spa, dine al fresco at the outdoor bar and built-in BBQ. Enjoy a covered private patio area, or unwind by the outdoor fireplace as you take in the sounds of a tranquil fountain and sweeping vistas. Children and guests alike will enjoy the lush grassy area, while mature landscaping, a tranquil fountain, and enhanced lighting create an inviting ambiance.
This home also features a host of smart and energy-efficient upgrades, including OWNED solar system with solar panel washing system, a whole house fan, newer AC unit (2024), newer pool pumps, retractable screens, and 4 year old water heater. Additional highlights include a new garage door opener, shutters throughout, and fresh interior paint, new carpet in all bedrooms, and refreshed exterior paint. Truly turnkey with potential inclusion of appliances, this home is a rare opportunity to own one of Westridge’s most exceptional properties—where elevated living meets timeless style. Views. Luxury. Lifestyle. This is the one!
Zillow last checked: 8 hours ago
Listing updated: June 26, 2025 at 08:45am
Listing Provided by:
Gregory Wolf DRE #01478071 661-755-5711,
Keller Williams VIP Properties
Bought with:
Mary Jane Spangenberg, DRE #01379389
VIP Realty Group
Source: CRMLS,MLS#: SR25058690 Originating MLS: California Regional MLS
Originating MLS: California Regional MLS
Facts & features
Interior
Bedrooms & bathrooms
- Bedrooms: 4
- Bathrooms: 3
- Full bathrooms: 3
- Main level bathrooms: 1
Primary bedroom
- Features: Primary Suite
Bedroom
- Features: All Bedrooms Up
Bathroom
- Features: Jack and Jill Bath
Bathroom
- Features: Bathroom Exhaust Fan, Bathtub, Dual Sinks, Hollywood Bath, Separate Shower, Walk-In Shower
Kitchen
- Features: Granite Counters
Other
- Features: Walk-In Closet(s)
Heating
- Central
Cooling
- Central Air
Appliances
- Included: Gas Cooktop, Microwave
- Laundry: Washer Hookup, Gas Dryer Hookup, Inside, Laundry Room, Upper Level
Features
- Quartz Counters, Recessed Lighting, Storage, All Bedrooms Up, Jack and Jill Bath, Primary Suite, Walk-In Closet(s)
- Flooring: Carpet, Wood
- Windows: Double Pane Windows, Plantation Shutters, Roller Shields
- Has fireplace: Yes
- Fireplace features: Family Room
- Common walls with other units/homes: No Common Walls
Interior area
- Total interior livable area: 3,339 sqft
Property
Parking
- Total spaces: 3
- Parking features: Concrete, Door-Single, Driveway, Driveway Up Slope From Street, Garage Faces Front, Garage, Garage Door Opener, Tandem
- Attached garage spaces: 3
Features
- Levels: Two
- Stories: 2
- Entry location: 1
- Patio & porch: Concrete, Patio
- Exterior features: Barbecue
- Has private pool: Yes
- Pool features: Gunite, Heated, In Ground, Private, Association
- Has spa: Yes
- Spa features: Gunite, Heated, In Ground, Private
- Fencing: Block,Wrought Iron
- Has view: Yes
- View description: City Lights, Hills, Mountain(s), Neighborhood, Valley
Lot
- Size: 8,104 sqft
- Features: Back Yard, Cul-De-Sac, Front Yard, Garden, Sprinklers In Rear, Sprinklers In Front, Lawn, Landscaped
Details
- Parcel number: 2826035023
- Special conditions: Standard
Construction
Type & style
- Home type: SingleFamily
- Architectural style: Traditional
- Property subtype: Single Family Residence
Materials
- Stucco
- Foundation: Slab
- Roof: Concrete,Shake
Condition
- Turnkey
- New construction: No
- Year built: 2003
Utilities & green energy
- Electric: Electricity - On Property, Photovoltaics Seller Owned, Standard
- Sewer: Public Sewer
- Water: Public
- Utilities for property: Electricity Connected, Natural Gas Connected, Sewer Connected, Water Connected
Community & neighborhood
Security
- Security features: Security Gate
Community
- Community features: Curbs, Suburban, Sidewalks
Location
- Region: Valencia
- Subdivision: Montanya (Monta)
HOA & financial
HOA
- Has HOA: Yes
- HOA fee: $201 monthly
- Amenities included: Picnic Area, Playground, Pool, Spa/Hot Tub, Security
- Association name: Westridge
- Association phone: 661-295-9474
Other
Other facts
- Listing terms: Cash,Conventional,FHA,VA Loan
- Road surface type: Paved
Price history
| Date | Event | Price |
|---|---|---|
| 6/24/2025 | Sold | $1,475,000+3.2%$442/sqft |
Source: | ||
| 6/23/2025 | Pending sale | $1,429,000$428/sqft |
Source: | ||
| 5/23/2025 | Contingent | $1,429,000$428/sqft |
Source: | ||
| 5/16/2025 | Listed for sale | $1,429,000+72.2%$428/sqft |
Source: | ||
| 2/2/2011 | Listing removed | $830,000$249/sqft |
Source: RE/MAX of Valencia #F1858468 | ||
Public tax history
| Year | Property taxes | Tax assessment |
|---|---|---|
| 2025 | $14,351 +3.5% | $1,031,335 +2% |
| 2024 | $13,859 +3.1% | $1,011,113 +2% |
| 2023 | $13,444 +1.5% | $991,288 +2% |
Find assessor info on the county website
Neighborhood: 91381
Nearby schools
GreatSchools rating
- 8/10Oak Hills Elementary SchoolGrades: K-6Distance: 0.8 mi
- 8/10Rancho Pico Junior High SchoolGrades: 7-8Distance: 1 mi
- 10/10Academy Of The CanyonsGrades: 9-12Distance: 1 mi
Schools provided by the listing agent
- High: West Ranch
Source: CRMLS. This data may not be complete. We recommend contacting the local school district to confirm school assignments for this home.
Get a cash offer in 3 minutes
Find out how much your home could sell for in as little as 3 minutes with a no-obligation cash offer.
Estimated market value
$1,433,000
Get a cash offer in 3 minutes
Find out how much your home could sell for in as little as 3 minutes with a no-obligation cash offer.
Estimated market value
$1,433,000

