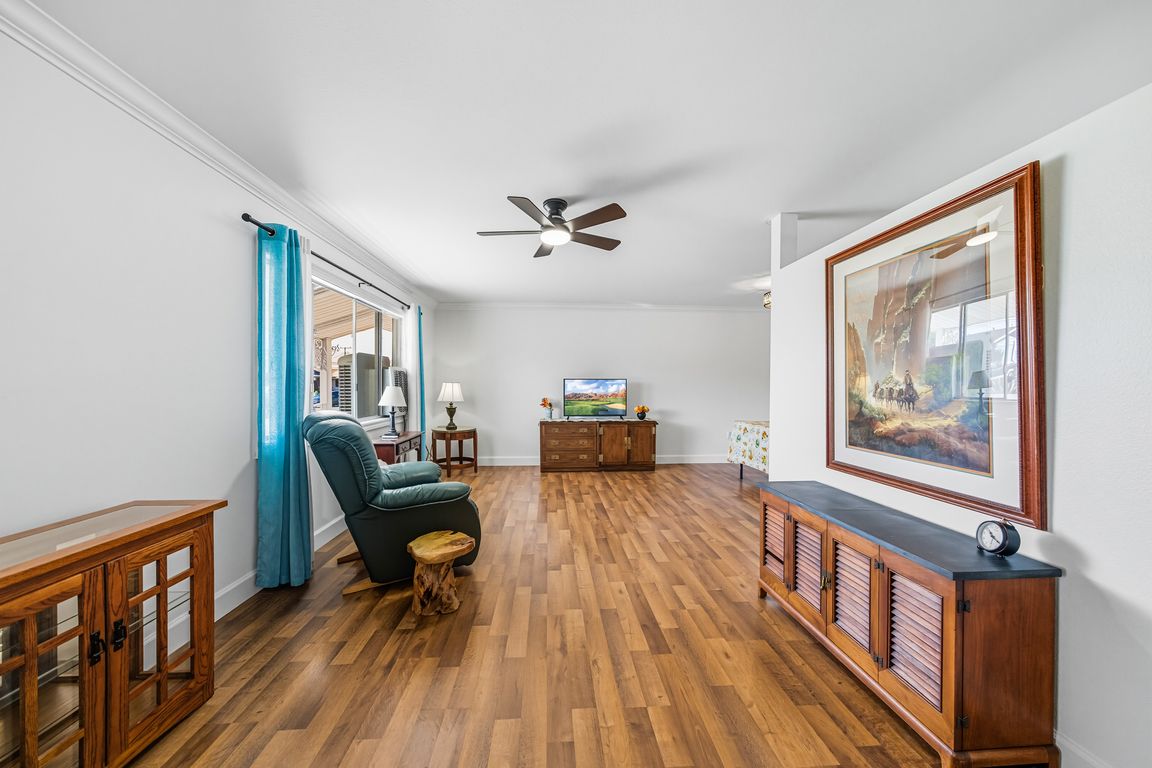
For sale
$280,000
2beds
992sqft
27088 Pinehurst Rd, Sun City, CA 92586
2beds
992sqft
Single family residence
Built in 1964
6,534 sqft
1 Attached garage space
$282 price/sqft
$456 annually HOA fee
What's special
Private backyardDesigned for everyday comfortPlenty of storageWell-appointed kitchen
Welcome to 27088 Pinehurst Road, a charming single-story home located in one of Menifee’s most desirable 55+ communities! This inviting residence offers comfort, convenience, and incredible value with low HOA fees and low taxes. Featuring a bright and open floor plan, spacious living areas, and a well-appointed kitchen with plenty of ...
- 3 days |
- 1,413 |
- 58 |
Likely to sell faster than
Source: CRMLS,MLS#: SW25220296 Originating MLS: California Regional MLS
Originating MLS: California Regional MLS
Travel times
Living Room
Kitchen
Dining Room
Zillow last checked: 7 hours ago
Listing updated: October 07, 2025 at 06:14am
Listing Provided by:
Tyson Robinson DRE #01701231 951-970-5740,
Trillion Real Estate,
Gavin Miller DRE #02158203,
Trillion Real Estate
Source: CRMLS,MLS#: SW25220296 Originating MLS: California Regional MLS
Originating MLS: California Regional MLS
Facts & features
Interior
Bedrooms & bathrooms
- Bedrooms: 2
- Bathrooms: 1
- Full bathrooms: 1
- Main level bathrooms: 1
- Main level bedrooms: 2
Rooms
- Room types: Living Room, Utility Room
Bathroom
- Features: Separate Shower, Upgraded
Kitchen
- Features: Granite Counters, Pots & Pan Drawers, Remodeled, Updated Kitchen
Heating
- Central
Cooling
- Central Air
Appliances
- Included: Built-In Range, Dishwasher, Electric Cooktop, Electric Oven, Disposal, Gas Water Heater, Microwave, Refrigerator, Water Heater
- Laundry: Laundry Room, See Remarks
Features
- Built-in Features, Crown Molding, Granite Counters, Recessed Lighting, See Remarks, Utility Room
- Flooring: Carpet, Tile, Vinyl
- Windows: Blinds, Screens
- Has fireplace: No
- Fireplace features: None
- Common walls with other units/homes: No Common Walls
Interior area
- Total interior livable area: 992 sqft
Property
Parking
- Total spaces: 1
- Parking features: Driveway
- Attached garage spaces: 1
Accessibility
- Accessibility features: See Remarks
Features
- Levels: One
- Stories: 1
- Entry location: Front
- Patio & porch: Covered, Patio
- Pool features: Association
- Has spa: Yes
- Spa features: Association
- Has view: Yes
- View description: Hills, Mountain(s), Neighborhood
Lot
- Size: 6,534 Square Feet
- Features: Back Yard, Front Yard
Details
- Parcel number: 336112021
- Special conditions: Trust
Construction
Type & style
- Home type: SingleFamily
- Property subtype: Single Family Residence
Materials
- Foundation: Slab
Condition
- Updated/Remodeled,Turnkey
- New construction: No
- Year built: 1964
Utilities & green energy
- Electric: Standard
- Sewer: Public Sewer
- Water: Public
- Utilities for property: See Remarks
Community & HOA
Community
- Features: Biking, Curbs, Gutter(s), Storm Drain(s), Street Lights
- Security: Carbon Monoxide Detector(s), Fire Detection System, Smoke Detector(s)
- Senior community: Yes
HOA
- Has HOA: Yes
- Amenities included: Barbecue, Other, Pool, Sauna
- HOA fee: $456 annually
- HOA name: Sun City association
- HOA phone: 951-679-2311
Location
- Region: Sun City
Financial & listing details
- Price per square foot: $282/sqft
- Tax assessed value: $111,147
- Date on market: 10/6/2025
- Listing terms: Cash,Conventional,1031 Exchange,FHA,VA Loan
- Inclusions: Washer, Dryer, Fridge, Dog run, Swamp cooler
- Road surface type: Paved