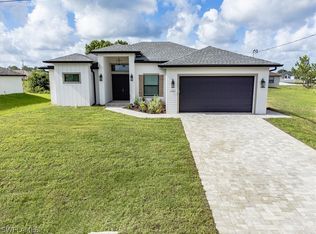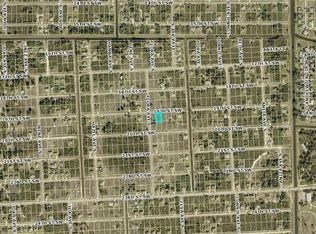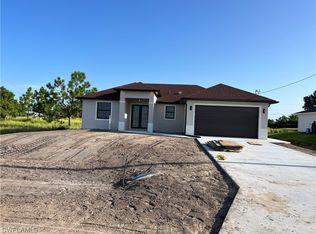Sold for $383,025 on 09/17/25
$383,025
2709 19TH ST SW, LEHIGH ACRES, FL 33976
4beds
2,020sqft
Single Family Residence
Built in 2025
0.25 Acres Lot
$378,000 Zestimate®
$190/sqft
$2,618 Estimated rent
Home value
$378,000
$336,000 - $423,000
$2,618/mo
Zestimate® history
Loading...
Owner options
Explore your selling options
What's special
Under Construction - This all-concrete block constructed, one-story layout optimizes living space with an open concept. As you enter the foyer you are greeted with two guest bedrooms and a guest bath. On the opposite side of the foyer is a convenient linen closet, laundry room and a fourth bedroom with its own ensuite bath. The well-equipped kitchen overlooks the living area and lanai. Entertaining is a breeze, as this popular single-family home features a large kitchen island, dining area and a spacious pantry for extra storage. The living room is nicely lit with natural sunlight beaming through a wall of windows and a sliding glass door. The spacious primary suite is located off the living space at the back of the home for privacy. Th bedroom one bathroom impresses with double bowl vanity, walk-in shower and two closets. The home is complete with a large three-car garage.
Zillow last checked: 8 hours ago
Listing updated: September 18, 2025 at 09:07am
Listed by:
Corey Wayland 239-488-4766,
DR Horton Realty SW FL LLC
Bought with:
Lukas Castano
EXP Realty LLC
Source: SWFLMLS,MLS#: 225050948 Originating MLS: Naples
Originating MLS: Naples
Facts & features
Interior
Bedrooms & bathrooms
- Bedrooms: 4
- Bathrooms: 3
- Full bathrooms: 3
Primary bedroom
- Dimensions: 16 x 13
Bedroom
- Dimensions: 10 x 11
Bedroom
- Dimensions: 10 x 11
Bedroom
- Dimensions: 10 x 11
Dining room
- Dimensions: 10 x 12
Garage
- Dimensions: 27 x 21
Kitchen
- Dimensions: 10 x 14
Living room
- Dimensions: 18 x 14
Heating
- Central
Cooling
- Central Air
Appliances
- Included: Dishwasher, Dryer, Microwave, Range, Refrigerator/Freezer, Refrigerator/Icemaker, Self Cleaning Oven, Washer
- Laundry: Washer/Dryer Hookup, Inside
Features
- Foyer, Pantry, Smoke Detectors, Window Coverings, Laundry in Residence, Open Porch/Lanai
- Flooring: Tile
- Windows: Window Coverings, Shutters
- Has fireplace: No
Interior area
- Total structure area: 2,773
- Total interior livable area: 2,020 sqft
Property
Parking
- Total spaces: 3
- Parking features: Driveway, Attached
- Attached garage spaces: 3
- Has uncovered spaces: Yes
Features
- Stories: 1
- Patio & porch: Open Porch/Lanai
- Has view: Yes
- View description: Partial Buildings
- Waterfront features: None
Lot
- Size: 0.25 Acres
- Features: Regular
Details
- Parcel number: 0145260600066.0030
Construction
Type & style
- Home type: SingleFamily
- Architectural style: Ranch
- Property subtype: Single Family Residence
Materials
- Block, Stucco
- Foundation: Concrete Block
- Roof: Shingle
Condition
- New construction: No
- Year built: 2025
Utilities & green energy
- Sewer: Septic Tank
- Water: Well
Community & neighborhood
Security
- Security features: Smoke Detector(s)
Community
- Community features: No Subdivision
Location
- Region: Lehigh Acres
- Subdivision: LEHIGH ACRES
HOA & financial
HOA
- Has HOA: No
- Amenities included: None
Price history
| Date | Event | Price |
|---|---|---|
| 9/17/2025 | Sold | $383,025$190/sqft |
Source: | ||
| 7/21/2025 | Pending sale | $383,025$190/sqft |
Source: | ||
| 6/26/2025 | Price change | $383,025+0.3%$190/sqft |
Source: | ||
| 6/19/2025 | Price change | $381,700-0.3%$189/sqft |
Source: | ||
| 6/17/2025 | Price change | $383,025+0.3%$190/sqft |
Source: | ||
Public tax history
| Year | Property taxes | Tax assessment |
|---|---|---|
| 2024 | $446 +24.2% | $16,702 +130.1% |
| 2023 | $359 +14.5% | $7,260 +10% |
| 2022 | $314 +11% | $6,600 +10% |
Find assessor info on the county website
Neighborhood: 33976
Nearby schools
GreatSchools rating
- 3/10G. Weaver Hipps Elementary SchoolGrades: PK-5Distance: 1.5 mi
- 3/10Veterans Park Academy For The ArtsGrades: PK-8Distance: 2.1 mi
- 2/10Lehigh Senior High SchoolGrades: 9-12Distance: 3.7 mi
Schools provided by the listing agent
- Elementary: LEHIGH
- Middle: LEHIGH
- High: LEHIGH
Source: SWFLMLS. This data may not be complete. We recommend contacting the local school district to confirm school assignments for this home.

Get pre-qualified for a loan
At Zillow Home Loans, we can pre-qualify you in as little as 5 minutes with no impact to your credit score.An equal housing lender. NMLS #10287.
Sell for more on Zillow
Get a free Zillow Showcase℠ listing and you could sell for .
$378,000
2% more+ $7,560
With Zillow Showcase(estimated)
$385,560

