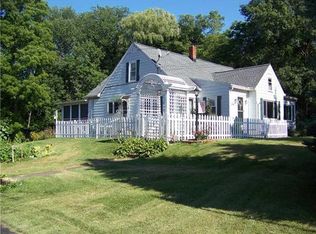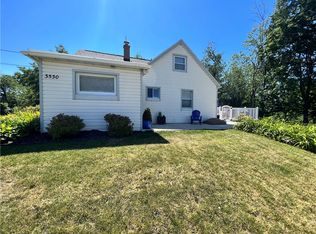Sold for $228,950
$228,950
2709 Caughey Rd, Erie, PA 16506
3beds
1,498sqft
Single Family Residence
Built in 1880
1 Acres Lot
$255,400 Zestimate®
$153/sqft
$1,702 Estimated rent
Home value
$255,400
$240,000 - $273,000
$1,702/mo
Zestimate® history
Loading...
Owner options
Explore your selling options
What's special
Relax and enjoy your summer evenings and barbecues from your new 24x21 deck overlooking a creek with mature trees, including cherry, apple, and pear. Experienced the tranquility of nature as wildlife gracefully visits. All on one Acre of property in Millcreek. NEW NEW NEW!!! Remodeled (completely gutted) kitchen and bath (2023); features all new countertops, cupboards, appliances, tub surround, toilet, sink, flooring, lighting, freshly painted, and many new doors and windows throughout. 2nd floor is a bonus third bedroom, office or playroom with closets and storage. Roof (2014), hot water tank (2018) and furnace (2017). 2 car detached oversized garage. Convenient location close to McDowell high school, shopping etc. 1 year home warranty included. It's a muse see!
Zillow last checked: 8 hours ago
Listing updated: May 07, 2024 at 09:19am
Listed by:
Jamie Graham (814)453-4578,
Coldwell Banker Select - Peach
Bought with:
Dawn Nesbitt, RS226949L
Marsha Marsh RES Peach
Source: GEMLS,MLS#: 174006Originating MLS: Greater Erie Board Of Realtors
Facts & features
Interior
Bedrooms & bathrooms
- Bedrooms: 3
- Bathrooms: 1
- Full bathrooms: 1
Bedroom
- Description: Walkin Closet
- Level: First
- Dimensions: 12x11
Bedroom
- Level: First
- Dimensions: 11x14
Bedroom
- Level: Second
- Dimensions: 11x4
Dining room
- Level: First
- Dimensions: 14x14
Foyer
- Level: First
- Dimensions: 11x4
Other
- Level: First
Kitchen
- Level: First
- Dimensions: 16x12
Living room
- Level: First
- Dimensions: 18x12
Heating
- Forced Air, Gas
Cooling
- None
Appliances
- Included: Dishwasher, Gas Oven, Gas Range, Refrigerator
Features
- Ceramic Bath, Window Treatments
- Flooring: Carpet, Vinyl
- Windows: Drapes
- Basement: Full
- Has fireplace: No
Interior area
- Total structure area: 1,498
- Total interior livable area: 1,498 sqft
Property
Parking
- Total spaces: 2
- Parking features: Detached, Garage
- Garage spaces: 2
- Has uncovered spaces: Yes
Features
- Levels: One and One Half
- Stories: 1
- Patio & porch: Deck
- Exterior features: Deck, Paved Driveway
Lot
- Size: 1 Acres
- Dimensions: 115 x 344 x 0 x 0
Details
- Parcel number: 33069256.0006.00
- Zoning description: R-1
Construction
Type & style
- Home type: SingleFamily
- Architectural style: One and One Half Story
- Property subtype: Single Family Residence
Materials
- Vinyl Siding
- Roof: Composition
Condition
- Resale,Updated/Remodeled
- Year built: 1880
Details
- Warranty included: Yes
Utilities & green energy
- Sewer: Public Sewer
- Water: Public
Community & neighborhood
Location
- Region: Erie
HOA & financial
Other fees
- Deposit fee: $5,000
Other
Other facts
- Listing terms: FHA
- Road surface type: Paved
Price history
| Date | Event | Price |
|---|---|---|
| 5/7/2024 | Sold | $228,950-0.4%$153/sqft |
Source: GEMLS #174006 Report a problem | ||
| 3/4/2024 | Pending sale | $229,900$153/sqft |
Source: GEMLS #174006 Report a problem | ||
| 2/28/2024 | Listed for sale | $229,900+142%$153/sqft |
Source: GEMLS #174006 Report a problem | ||
| 11/15/2004 | Sold | $95,000$63/sqft |
Source: Public Record Report a problem | ||
Public tax history
| Year | Property taxes | Tax assessment |
|---|---|---|
| 2025 | $3,084 +3.2% | $110,310 |
| 2024 | $2,988 +8.9% | $110,310 |
| 2023 | $2,743 +2.4% | $110,310 |
Find assessor info on the county website
Neighborhood: 16506
Nearby schools
GreatSchools rating
- 8/10Grandview El SchoolGrades: K-5Distance: 1.2 mi
- 5/10Westlake Middle SchoolGrades: PK,6-8Distance: 1.7 mi
- 7/10McDowell High SchoolGrades: PK,9-12Distance: 0.6 mi
Schools provided by the listing agent
- District: Millcreek
Source: GEMLS. This data may not be complete. We recommend contacting the local school district to confirm school assignments for this home.
Get pre-qualified for a loan
At Zillow Home Loans, we can pre-qualify you in as little as 5 minutes with no impact to your credit score.An equal housing lender. NMLS #10287.

