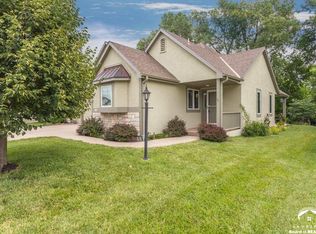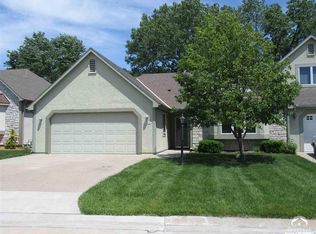Beautifully updated and maintained one level in Chipperfield, an over 55 age community with HOA that covers exterior building maintenance, lawncare, snow removal, community pool and club house. Large kitchen with granite countertops, full tile backsplash and Samsung SS appliances. Great floor plan with covered patio and serene yard backing to trees. Master closet storm room.
This property is off market, which means it's not currently listed for sale or rent on Zillow. This may be different from what's available on other websites or public sources.

