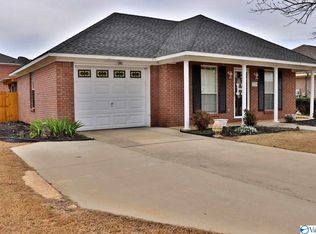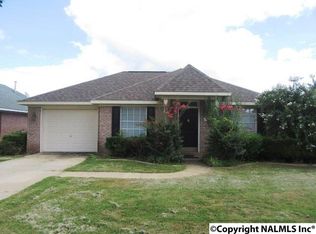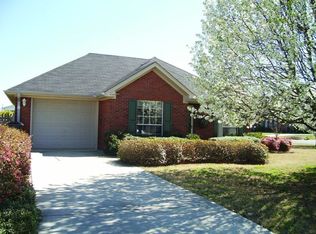THIS IMMACULATE FULL BRICK PATIO HOME SITUATED ON LARGE MANICURED CORNER LOT IS COMPLETELY UPDATED W/GRANITE, HARD WOOD FLOORS,PAINT,APPLIANCES,HVAC,ROOF & SO MUCH MORE. WALK INTO A LARGE FAMILY ROOM W/BUILT-INS THAT OPENS TO FORMAL DINING & GORGEOUS GALLEY KITCHEN UPDATED WITH GRANITE,BACKSPLASH,NEW APPLIANCES & CUSTOM GREY CABINETS. MASTER HAS PLENTY OF SPACE, WALK-IN CLOSET &ITS OWN PRIVATE BATHROOM W/GRANITE VANITY & SHOWER/TUB. ANOTHER BEDROOM AND FULL BATHROOM. OUT BACK YOU WILL ENJOY DRINKING COFFEE IN SCREENED-IN PATIO LISTENING TO THE WATER FEATURE IN NEW FENCED IN BACK YARD ALONG WITH ITS OWN PRIVATE ATTACHED GARAGE.
This property is off market, which means it's not currently listed for sale or rent on Zillow. This may be different from what's available on other websites or public sources.


