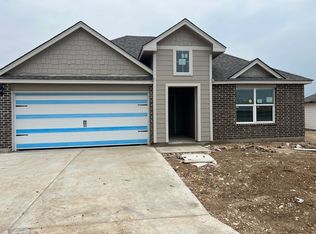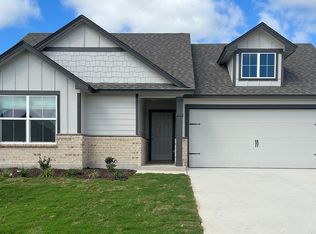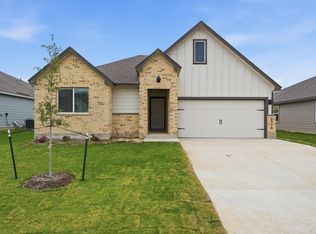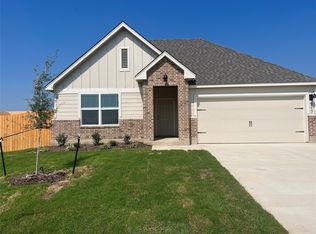Sold
Price Unknown
2709 Cyprian Rd, Lorena, TX 76655
4beds
2,032sqft
Single Family Residence
Built in 2025
0.51 Acres Lot
$353,300 Zestimate®
$--/sqft
$2,641 Estimated rent
Home value
$353,300
$329,000 - $378,000
$2,641/mo
Zestimate® history
Loading...
Owner options
Explore your selling options
What's special
The Kingston is a single-story, 4-bedroom, 2-bathroom home featuring approximately 2,032 square feet of living space. The entry opens to the secondary bedrooms, and bath with linen closet. Center kitchen includes a large breakfast bar and perfect sized pantry. Open concept floor plan boasts spacious combined family room and dining area. The main bedroom, bedroom 1, features a sloped ceiling and attractive bathroom with dual vanities and walk-in closet. The standard covered patio is located off the family room. Additional finishes include granite countertops and stainless-steel appliances. You’ll enjoy added security in your new D.R. Horton home with our Home is Connected features. Using one central hub that talks to all the devices in your home, you can control the lights, thermostat and locks, all from your cellular device. With D.R. Horton's simple buying process and ten-year limited warranty, there's no reason to wait!
Zillow last checked: 8 hours ago
Listing updated: October 01, 2025 at 07:43am
Listed by:
Adam Olsen 0642075,
eXp Realty, LLC Waco 888-519-7431
Bought with:
Donnetta Haigood
Ricochet Realty LLC
Source: NTREIS,MLS#: 21021648
Facts & features
Interior
Bedrooms & bathrooms
- Bedrooms: 4
- Bathrooms: 2
- Full bathrooms: 2
Primary bedroom
- Level: First
- Dimensions: 0 x 0
Bedroom
- Level: First
- Dimensions: 0 x 0
Bedroom
- Level: First
- Dimensions: 0 x 0
Bedroom
- Level: First
- Dimensions: 0 x 0
Heating
- Central, Other
Cooling
- Central Air, Other
Appliances
- Included: Electric Water Heater, Microwave
Features
- Kitchen Island
- Flooring: Carpet, Tile
- Has basement: No
- Has fireplace: No
- Fireplace features: None
Interior area
- Total interior livable area: 2,032 sqft
Property
Parking
- Total spaces: 2
- Parking features: Driveway
- Attached garage spaces: 2
- Has uncovered spaces: Yes
Features
- Levels: One
- Stories: 1
- Exterior features: Other
- Pool features: None
- Fencing: Other
Lot
- Size: 0.51 Acres
Details
- Parcel number: 419434
Construction
Type & style
- Home type: SingleFamily
- Architectural style: Traditional,Detached
- Property subtype: Single Family Residence
- Attached to another structure: Yes
Materials
- Brick, Frame
- Foundation: Slab
- Roof: Composition
Condition
- Year built: 2025
Utilities & green energy
- Utilities for property: Sewer Available
Community & neighborhood
Location
- Region: Lorena
- Subdivision: Park Meadows
HOA & financial
HOA
- Has HOA: Yes
- HOA fee: $60 quarterly
- Services included: All Facilities
- Association name: Park Meadows HOA
- Association phone: 254-848-0333
Other
Other facts
- Listing terms: Cash,Conventional,FHA,VA Loan
Price history
| Date | Event | Price |
|---|---|---|
| 9/30/2025 | Sold | -- |
Source: NTREIS #21021648 Report a problem | ||
| 8/6/2025 | Pending sale | $356,160$175/sqft |
Source: NTREIS #21021648 Report a problem | ||
| 7/22/2025 | Listed for sale | $356,160$175/sqft |
Source: | ||
Public tax history
| Year | Property taxes | Tax assessment |
|---|---|---|
| 2025 | $947 | $43,860 |
Find assessor info on the county website
Neighborhood: 76655
Nearby schools
GreatSchools rating
- 8/10Park Hill ElementaryGrades: PK-5Distance: 1.4 mi
- 6/10Midway Middle SchoolGrades: 6-8Distance: 2.2 mi
- 8/10Midway High SchoolGrades: 9-12Distance: 2.6 mi
Schools provided by the listing agent
- Elementary: Park Hill
- Middle: River Valley
- High: Midway
- District: Midway ISD
Source: NTREIS. This data may not be complete. We recommend contacting the local school district to confirm school assignments for this home.



