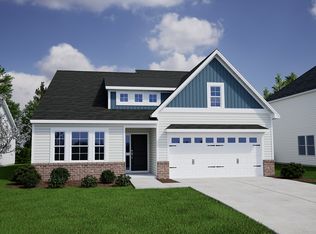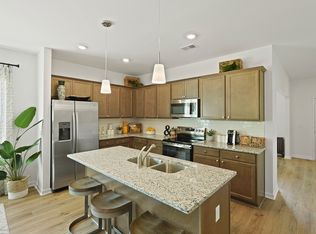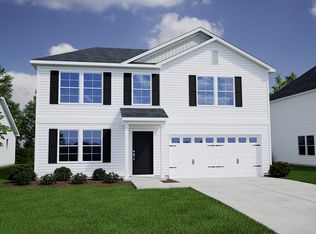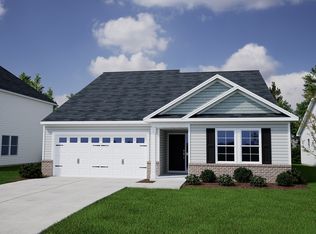Step into luxury with the stunning Russell Plan, a magnificent two-story home. From the moment you enter the foyer, you'll be greeted by the elegance of a formal office that welcomes in natural light. The kitchen is a spacious and open, featuring upgraded cabinets, stainless steel appliances, and quartz countertops. The open-concept design seamlessly connects the kitchen and eat-in area to the expansive great room, ideal for entertaining and daily living. Luxury vinyl plank flooring flows effortlessly throughout the downstairs common areas, adding a touch of sophistication to the homes ambiance. Upstairs, the primary bedroom suite is a true retreat, featuring a dual spacious walk-in closet, dual vanities, and a tiled garden tub with separate shower. Three additional bedrooms each have walk-in closets, ensuring ample storage for everyone. A large loft provides extra versatility and comfort. This home isnt just a place to liveit's a sanctuary where every detail has been crafted with care and elegance!
This property is off market, which means it's not currently listed for sale or rent on Zillow. This may be different from what's available on other websites or public sources.



