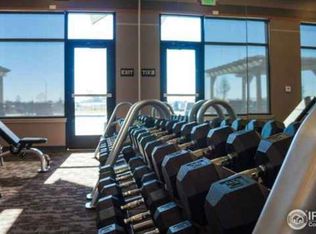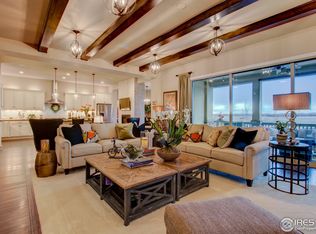Sold for $1,790,000 on 07/20/23
$1,790,000
2709 Harvest View Way, Fort Collins, CO 80528
3beds
5,502sqft
Residential-Detached, Residential
Built in 2017
0.45 Acres Lot
$1,733,400 Zestimate®
$325/sqft
$5,014 Estimated rent
Home value
$1,733,400
$1.63M - $1.84M
$5,014/mo
Zestimate® history
Loading...
Owner options
Explore your selling options
What's special
Experience the best of Fort Collins living in this remarkable property, located in the coveted Kechter Farm Estates. Boasting awe-inspiring unobstructed water and mountain views, this .45 acre lot is a true gem - offering privacy, luxury and unrivalled scenery. Indulge in the premier location backing to Fossil Creek Reservoir with resort-style amenities offered by this prominent neighborhood, in a highly ranked school district. Step inside and be greeted by the warmth of hardwood floors, gracefully guiding you through the main level of this expansive Montana Ranch Floorplan. The Living Room beckons with its upgraded limestone fireplace, complemented by custom ceiling beams, upgraded lighting, built-ins, and oversized 3-panel slider doors - opening onto the expansive upgraded deck, perfect for entertaining. The Primary Suite is a haven of relaxation, featuring a bay-window and direct access to the patio where you can immerse yourself in the natural beauty of the surroundings. The exquisite Primary Bathroom invites you to indulge in a spa-like retreat, with designer soaking tub, double granite vanities, oversized shower, and walk-in closet. The Secondary Bedroom is full of light with en-suite bathroom - adjacent to an office with closet and bay windows. This sprawling property presents a 50%+ finished basement, providing additional space for living and entertainment, a full bedroom and bathroom, with additional unfinished space to expand. Serenely backing to vast green views, Fossil Creek Reservoir and the majestic mountain range, this property is one of the biggest lots in Kechter Farm and offers a rare sense of privacy, while being in a prime SE Fort Collins location. Don't miss this opportunity to own a pristine piece of Colorado real estate that embodies elegance and an unparalleled lifestyle. Every aspect of this home has been thoughtfully curated to provide exceptional living experience. Schedule a viewing today and prepare to be enchanted by the sheer beauty!
Zillow last checked: 8 hours ago
Listing updated: August 02, 2024 at 02:20am
Listed by:
Carrie Levi 970-223-6500,
Coldwell Banker Realty- Fort Collins,
Jason Levi 970-426-8916,
Coldwell Banker Realty- Fort Collins
Bought with:
Teresa Lomax
Equity Colorado-Front Range
Source: IRES,MLS#: 990504
Facts & features
Interior
Bedrooms & bathrooms
- Bedrooms: 3
- Bathrooms: 4
- Full bathrooms: 3
- 1/2 bathrooms: 1
- Main level bedrooms: 2
Primary bedroom
- Area: 300
- Dimensions: 20 x 15
Bedroom 2
- Area: 224
- Dimensions: 16 x 14
Bedroom 3
- Area: 238
- Dimensions: 17 x 14
Dining room
- Area: 187
- Dimensions: 17 x 11
Kitchen
- Area: 260
- Dimensions: 20 x 13
Living room
- Area: 450
- Dimensions: 25 x 18
Heating
- Forced Air
Cooling
- Central Air
Appliances
- Included: Electric Range/Oven, Double Oven, Dishwasher, Refrigerator, Washer, Dryer, Microwave, Trash Compactor
- Laundry: Main Level
Features
- Study Area, Eat-in Kitchen, Open Floorplan, Walk-In Closet(s), Two Primary Suites, Open Floor Plan, Walk-in Closet
- Flooring: Wood, Wood Floors, Tile, Carpet
- Doors: French Doors
- Windows: Window Coverings, Bay Window(s), Bay or Bow Window
- Basement: Full
- Has fireplace: Yes
- Fireplace features: Gas, Living Room
Interior area
- Total structure area: 5,502
- Total interior livable area: 5,502 sqft
- Finished area above ground: 3,018
- Finished area below ground: 2,484
Property
Parking
- Total spaces: 3
- Parking features: Garage - Attached
- Attached garage spaces: 3
- Details: Garage Type: Attached
Accessibility
- Accessibility features: Main Floor Bath, Accessible Bedroom, Main Level Laundry
Features
- Stories: 1
- Patio & porch: Patio, Deck
- Exterior features: Lighting, Balcony
- Spa features: Community
- Fencing: Fenced
- Has view: Yes
- View description: Water
- Has water view: Yes
- Water view: Water
Lot
- Size: 0.45 Acres
- Features: Curbs, Gutters, Sidewalks, Lawn Sprinkler System
Details
- Parcel number: R1659122
- Zoning: RES
- Special conditions: Private Owner
Construction
Type & style
- Home type: SingleFamily
- Architectural style: Ranch
- Property subtype: Residential-Detached, Residential
Materials
- Wood/Frame, Stone, Stucco
- Roof: Composition
Condition
- Not New, Previously Owned
- New construction: No
- Year built: 2017
Details
- Builder name: Toll Brothers
Utilities & green energy
- Electric: Electric, City of FTC
- Water: City Water, FTC/LVLD Water
- Utilities for property: Electricity Available
Community & neighborhood
Community
- Community features: Clubhouse, Hot Tub, Pool, Playground, Fitness Center, Park, Hiking/Biking Trails
Location
- Region: Fort Collins
- Subdivision: Kechter Farm
HOA & financial
HOA
- Has HOA: Yes
- HOA fee: $390 quarterly
- Services included: Common Amenities, Trash
Other
Other facts
- Listing terms: Cash,Conventional,VA Loan
- Road surface type: Paved, Asphalt
Price history
| Date | Event | Price |
|---|---|---|
| 7/20/2023 | Sold | $1,790,000+0.8%$325/sqft |
Source: | ||
| 6/22/2023 | Listed for sale | $1,775,000+98.4%$323/sqft |
Source: | ||
| 4/3/2017 | Sold | $894,845$163/sqft |
Source: Public Record | ||
Public tax history
| Year | Property taxes | Tax assessment |
|---|---|---|
| 2024 | $8,462 +23.9% | $94,571 -1% |
| 2023 | $6,832 -1.1% | $95,488 +34.8% |
| 2022 | $6,908 +11.8% | $70,862 -2.8% |
Find assessor info on the county website
Neighborhood: Fossil Creek Reservoir
Nearby schools
GreatSchools rating
- 7/10Bacon Elementary SchoolGrades: PK-5Distance: 0.7 mi
- 7/10Preston Middle SchoolGrades: 6-8Distance: 1.5 mi
- 8/10Fossil Ridge High SchoolGrades: 9-12Distance: 1.4 mi
Schools provided by the listing agent
- Elementary: Bacon
- Middle: Preston
- High: Fossil Ridge
Source: IRES. This data may not be complete. We recommend contacting the local school district to confirm school assignments for this home.
Get a cash offer in 3 minutes
Find out how much your home could sell for in as little as 3 minutes with a no-obligation cash offer.
Estimated market value
$1,733,400
Get a cash offer in 3 minutes
Find out how much your home could sell for in as little as 3 minutes with a no-obligation cash offer.
Estimated market value
$1,733,400

