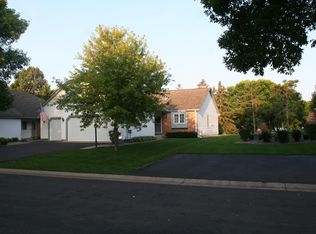Closed
$305,000
2709 Lake Court Cir #106, Mounds View, MN 55112
3beds
2,122sqft
Townhouse Side x Side
Built in 1990
2,613.6 Square Feet Lot
$314,800 Zestimate®
$144/sqft
$2,406 Estimated rent
Home value
$314,800
$280,000 - $353,000
$2,406/mo
Zestimate® history
Loading...
Owner options
Explore your selling options
What's special
Move-in ready one level townhouse with full basement and spacious 2 car/attached insulated garage. Located in the centrally convenient Silver Lake Woods, this townhome features 3 bedrooms, 1 full and 2 ¾ baths including a private bath in the owners' bedroom with walk-in closet. Open feeling in the living room with walkout to your deck overlooking lovely green space. The lower level features a 3rd bedroom with daylight windows, recently added ¾ bath, large family room, rec. room with pool table that can stay, and spacious mechanical/utility area that is great for storage. There is a 1 year warranty provided to the buyers. Quick closing possible.
Zillow last checked: 8 hours ago
Listing updated: August 19, 2025 at 10:41pm
Listed by:
Perry Nelson, GRI 612-720-9191,
Edina Realty, Inc.,
Helen A. Nelson 612-581-6935
Bought with:
Paul A Olson
Lakes Area Realty
Source: NorthstarMLS as distributed by MLS GRID,MLS#: 6527298
Facts & features
Interior
Bedrooms & bathrooms
- Bedrooms: 3
- Bathrooms: 3
- Full bathrooms: 1
- 3/4 bathrooms: 2
Bedroom 1
- Level: Main
- Area: 169 Square Feet
- Dimensions: 13x13
Bedroom 2
- Level: Main
- Area: 110 Square Feet
- Dimensions: 11x10
Bedroom 3
- Level: Lower
- Area: 143 Square Feet
- Dimensions: 13x11
Dining room
- Level: Main
- Area: 96 Square Feet
- Dimensions: 12x8
Family room
- Level: Lower
- Area: 288 Square Feet
- Dimensions: 24x12
Kitchen
- Level: Main
- Area: 132 Square Feet
- Dimensions: 12x11
Living room
- Level: Main
- Area: 192 Square Feet
- Dimensions: 16x12
Recreation room
- Level: Lower
- Area: 154 Square Feet
- Dimensions: 14x11
Heating
- Forced Air
Cooling
- Central Air
Appliances
- Included: Dishwasher, Disposal, Dryer, Gas Water Heater, Microwave, Range, Refrigerator, Washer, Water Softener Owned
Features
- Basement: Daylight,Finished,Full,Concrete,Sump Pump
- Has fireplace: No
Interior area
- Total structure area: 2,122
- Total interior livable area: 2,122 sqft
- Finished area above ground: 1,061
- Finished area below ground: 814
Property
Parking
- Total spaces: 2
- Parking features: Attached, Asphalt, Garage Door Opener, Insulated Garage
- Attached garage spaces: 2
- Has uncovered spaces: Yes
- Details: Garage Dimensions (21x19), Garage Door Height (7), Garage Door Width (18)
Accessibility
- Accessibility features: None
Features
- Levels: One
- Stories: 1
Lot
- Size: 2,613 sqft
- Features: Wooded
Details
- Foundation area: 1061
- Parcel number: 073023110068
- Zoning description: Residential-Single Family
Construction
Type & style
- Home type: Townhouse
- Property subtype: Townhouse Side x Side
- Attached to another structure: Yes
Materials
- Brick/Stone, Vinyl Siding, Concrete, Frame
- Roof: Age 8 Years or Less,Asphalt,Pitched
Condition
- Age of Property: 35
- New construction: No
- Year built: 1990
Utilities & green energy
- Electric: Circuit Breakers, Power Company: Xcel Energy
- Gas: Natural Gas
- Sewer: City Sewer/Connected
- Water: City Water/Connected
Community & neighborhood
Location
- Region: Mounds View
- Subdivision: Cic 215 Silver Lake Woods Condo
HOA & financial
HOA
- Has HOA: Yes
- HOA fee: $487 monthly
- Services included: Maintenance Structure, Hazard Insurance, Lawn Care, Maintenance Grounds, Trash, Shared Amenities, Snow Removal
- Association name: Omega Management, Inc.
- Association phone: 763-449-9100
Other
Other facts
- Road surface type: Paved
Price history
| Date | Event | Price |
|---|---|---|
| 8/19/2024 | Sold | $305,000-1.6%$144/sqft |
Source: | ||
| 7/24/2024 | Pending sale | $309,999$146/sqft |
Source: | ||
| 7/5/2024 | Listed for sale | $309,999+100%$146/sqft |
Source: | ||
| 1/6/2014 | Sold | $155,000$73/sqft |
Source: | ||
| 9/26/2013 | Sold | $155,000$73/sqft |
Source: Agent Provided | ||
Public tax history
| Year | Property taxes | Tax assessment |
|---|---|---|
| 2024 | $2,950 +1.1% | $250,800 +6.6% |
| 2023 | $2,918 +6.5% | $235,200 -0.2% |
| 2022 | $2,740 -2.6% | $235,600 +15.4% |
Find assessor info on the county website
Neighborhood: 55112
Nearby schools
GreatSchools rating
- 5/10Sunnyside Elementary SchoolGrades: 1-5Distance: 0.8 mi
- 5/10Edgewood Middle SchoolGrades: 6-8Distance: 0.8 mi
- 8/10Irondale Senior High SchoolGrades: 9-12Distance: 1.1 mi
Get a cash offer in 3 minutes
Find out how much your home could sell for in as little as 3 minutes with a no-obligation cash offer.
Estimated market value
$314,800
Get a cash offer in 3 minutes
Find out how much your home could sell for in as little as 3 minutes with a no-obligation cash offer.
Estimated market value
$314,800
