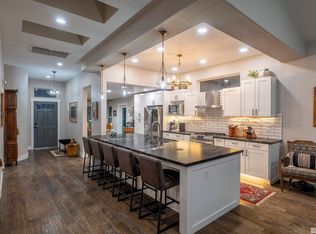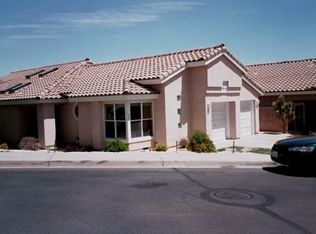Closed
$925,000
2709 Mountain Springs Rd, Reno, NV 89519
3beds
2,455sqft
Single Family Residence
Built in 1990
6,098.4 Square Feet Lot
$931,600 Zestimate®
$377/sqft
$3,030 Estimated rent
Home value
$931,600
$848,000 - $1.02M
$3,030/mo
Zestimate® history
Loading...
Owner options
Explore your selling options
What's special
VIEWS! VIEW! VIEWS! Perched above LakeRidge Golf Course’s 14th Green, this light and bright home offers sweeping vantages of golf, valley, and sparkling downtown city lights. Exceptional new upgrades include brand-new KitchenAid stovetop, GE stainless steel refrigerator, and Zephyr beverage cooler, new carpet, new light fixtures, new door hardware throughout, new A/C unit, and fresh interior & exterior paint. Primary Suite on main floor. Brazilian cherry hardwood floors, granite countertops. Prime location!, Single-story living with Primary Suite, Kitchen, Great Room, Formal Dining, Living Room, and Laundry all on the main floor. Two Guest Bedrooms and full bath reside downstairs. Multiple outdoor options include inviting courtyard entrance, large deck, covered patio, and low-maintenance turf. Brand new GE Profile washer/dryer, kitchen refrigerator, and large storage shed included. Centralized, convenient location, just 15 minutes to the Reno-Tahoe International Airport.
Zillow last checked: 8 hours ago
Listing updated: November 17, 2025 at 11:47pm
Listed by:
Sullivan Neal Luxury Real Estate 775-849-9444,
Dickson Realty - Montreux
Bought with:
Joya Machabee, BS.144787
RE/MAX Gold
Source: NNRMLS,MLS#: 250004813
Facts & features
Interior
Bedrooms & bathrooms
- Bedrooms: 3
- Bathrooms: 3
- Full bathrooms: 2
- 1/2 bathrooms: 1
Heating
- Fireplace(s), Forced Air, Natural Gas
Cooling
- Central Air, Refrigerated
Appliances
- Included: Additional Refrigerator(s), Dishwasher, Disposal, Dryer, Gas Cooktop, Gas Range, Microwave, Oven, Refrigerator, Washer
- Laundry: Cabinets, Laundry Area, Laundry Room, Shelves
Features
- Breakfast Bar, Entrance Foyer, High Ceilings, Master Downstairs, Smart Thermostat, Walk-In Closet(s)
- Flooring: Carpet, Ceramic Tile, Porcelain, Wood
- Windows: Blinds, Double Pane Windows, Drapes, Vinyl Frames
- Number of fireplaces: 2
- Fireplace features: Gas Log
- Common walls with other units/homes: No Common Walls
Interior area
- Total structure area: 2,455
- Total interior livable area: 2,455 sqft
Property
Parking
- Total spaces: 2
- Parking features: Attached, Garage, Garage Door Opener
- Attached garage spaces: 2
Features
- Levels: Bi-Level
- Stories: 2
- Patio & porch: Patio, Deck
- Exterior features: Barbecue Stubbed In
- Fencing: None
- Has view: Yes
- View description: City, Golf Course, Mountain(s), Valley
Lot
- Size: 6,098 sqft
- Features: Common Area, Gentle Sloping, Landscaped, On Golf Course, Sloped Down, Sprinklers In Front, Sprinklers In Rear
Details
- Additional structures: None
- Parcel number: 04232349
- Zoning: SF5
Construction
Type & style
- Home type: SingleFamily
- Property subtype: Single Family Residence
Materials
- Stucco
- Foundation: Crawl Space, Slab
- Roof: Pitched,Tile
Condition
- New construction: No
- Year built: 1990
Utilities & green energy
- Sewer: Public Sewer
- Water: Public
- Utilities for property: Cable Available, Electricity Available, Internet Available, Natural Gas Available, Phone Available, Sewer Available, Water Available, Cellular Coverage, Water Meter Installed
Community & neighborhood
Security
- Security features: Security System Owned, Smoke Detector(s)
Location
- Region: Reno
- Subdivision: Lakeridge Springs 2
HOA & financial
HOA
- Has HOA: Yes
- HOA fee: $299 quarterly
- Amenities included: Maintenance Grounds, Pool, Spa/Hot Tub, Tennis Court(s)
- Services included: Snow Removal
- Association name: Equus Management
Other
Other facts
- Listing terms: 1031 Exchange,Cash,Conventional
Price history
| Date | Event | Price |
|---|---|---|
| 5/27/2025 | Sold | $925,000-5.6%$377/sqft |
Source: | ||
| 5/15/2025 | Contingent | $980,000$399/sqft |
Source: | ||
| 4/23/2025 | Pending sale | $980,000$399/sqft |
Source: | ||
| 4/15/2025 | Listed for sale | $980,000+24.4%$399/sqft |
Source: | ||
| 6/23/2023 | Sold | $787,500-4.5%$321/sqft |
Source: | ||
Public tax history
| Year | Property taxes | Tax assessment |
|---|---|---|
| 2025 | $4,600 +3% | $160,422 -0.4% |
| 2024 | $4,466 +3% | $161,090 +2.9% |
| 2023 | $4,336 +3% | $156,574 +11.9% |
Find assessor info on the county website
Neighborhood: Lakeridge
Nearby schools
GreatSchools rating
- 5/10Huffaker Elementary SchoolGrades: PK-5Distance: 1 mi
- 1/10Edward L Pine Middle SchoolGrades: 6-8Distance: 2.5 mi
- 7/10Reno High SchoolGrades: 9-12Distance: 3.4 mi
Schools provided by the listing agent
- Elementary: Huffaker
- Middle: Pine
- High: Reno
Source: NNRMLS. This data may not be complete. We recommend contacting the local school district to confirm school assignments for this home.
Get a cash offer in 3 minutes
Find out how much your home could sell for in as little as 3 minutes with a no-obligation cash offer.
Estimated market value$931,600
Get a cash offer in 3 minutes
Find out how much your home could sell for in as little as 3 minutes with a no-obligation cash offer.
Estimated market value
$931,600

