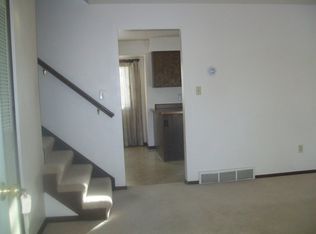Sold
Price Unknown
2709 Plain View Rd, Cheyenne, WY 82009
3beds
2,305sqft
City Residential, Residential
Built in 1980
10,454.4 Square Feet Lot
$417,800 Zestimate®
$--/sqft
$2,384 Estimated rent
Home value
$417,800
$389,000 - $451,000
$2,384/mo
Zestimate® history
Loading...
Owner options
Explore your selling options
What's special
Super quad-level with 3 bedrooms (possible 4th bedroom in lowest level), office/craft room, 3 bathrooms, 2 car attached garage. This home boasts of fresh, designer paint décor, bathroom remodel/upgrades, large country kitchen plus separate dining area, family room with wood stove with built-in fan. Furnace new in 2019 with new Central AC: smart thermostat; New water heater installed. Abundance of room with all family members able to spread out both inside the house and outside: large lot, fenced and new sprinkler system with all new valves. Covered patio for gatherings, enjoying the outdoors together. Large shed with storage or transform to a "she-shed". Comfort and convenience embody this home; welcome!
Zillow last checked: 8 hours ago
Listing updated: November 22, 2024 at 03:39pm
Listed by:
Bonnie Berry 307-630-5444,
#1 Properties
Bought with:
Tammy Facemire
RE/MAX Capitol Properties
Source: Cheyenne BOR,MLS#: 94924
Facts & features
Interior
Bedrooms & bathrooms
- Bedrooms: 3
- Bathrooms: 3
- Full bathrooms: 1
- 3/4 bathrooms: 2
Primary bedroom
- Level: Upper
- Area: 224
- Dimensions: 16 x 14
Bedroom 2
- Level: Upper
- Area: 140
- Dimensions: 14 x 10
Bedroom 3
- Level: Lower
- Area: 108
- Dimensions: 12 x 9
Bathroom 1
- Features: Full
- Level: Upper
Bathroom 2
- Features: 3/4
- Level: Upper
Bathroom 3
- Features: 3/4
- Level: Lower
Dining room
- Level: Main
- Area: 168
- Dimensions: 14 x 12
Family room
- Level: Lower
- Area: 225
- Dimensions: 15 x 15
Kitchen
- Level: Main
- Area: 180
- Dimensions: 15 x 12
Living room
- Level: Main
- Area: 195
- Dimensions: 15 x 13
Basement
- Area: 455
Heating
- Forced Air, Natural Gas
Cooling
- Central Air
Appliances
- Included: Dishwasher, Disposal, Microwave, Range, Refrigerator
- Laundry: Lower Level
Features
- Den/Study/Office, Rec Room, Separate Dining, Stained Natural Trim
- Flooring: Tile
- Windows: Bay Window(s)
- Basement: Crawl Space,Finished
- Number of fireplaces: 1
- Fireplace features: One, Wood Burning Stove
Interior area
- Total structure area: 2,305
- Total interior livable area: 2,305 sqft
- Finished area above ground: 1,850
Property
Parking
- Total spaces: 2
- Parking features: 2 Car Attached, Garage Door Opener
- Attached garage spaces: 2
Accessibility
- Accessibility features: None
Features
- Levels: Quad-Level
- Patio & porch: Patio, Covered Patio
- Fencing: Back Yard
Lot
- Size: 10,454 sqft
- Dimensions: 10301
Details
- Parcel number: 14662111700700
- Special conditions: None of the Above
Construction
Type & style
- Home type: SingleFamily
- Property subtype: City Residential, Residential
Materials
- Brick, Vinyl Siding
- Foundation: Basement
- Roof: Composition/Asphalt
Condition
- New construction: No
- Year built: 1980
Utilities & green energy
- Electric: Black Hills Energy
- Gas: Black Hills Energy
- Sewer: City Sewer
- Water: Public
- Utilities for property: Cable Connected
Community & neighborhood
Security
- Security features: Radon Mitigation System
Location
- Region: Cheyenne
- Subdivision: Bluffs The
Other
Other facts
- Listing agreement: N
- Listing terms: Cash,Conventional,FHA,VA Loan
Price history
| Date | Event | Price |
|---|---|---|
| 11/7/2024 | Sold | -- |
Source: | ||
| 10/9/2024 | Pending sale | $405,000$176/sqft |
Source: | ||
| 9/30/2024 | Listed for sale | $405,000-0.7%$176/sqft |
Source: | ||
| 9/30/2024 | Listing removed | $407,900$177/sqft |
Source: | ||
| 9/25/2024 | Price change | $407,900-0.5%$177/sqft |
Source: | ||
Public tax history
| Year | Property taxes | Tax assessment |
|---|---|---|
| 2024 | $2,869 +0.5% | $40,574 +0.5% |
| 2023 | $2,854 +6.6% | $40,367 +8.9% |
| 2022 | $2,677 +12.4% | $37,084 +12.6% |
Find assessor info on the county website
Neighborhood: 82009
Nearby schools
GreatSchools rating
- 4/10Buffalo Ridge Elementary SchoolGrades: K-4Distance: 0.2 mi
- 3/10Carey Junior High SchoolGrades: 7-8Distance: 1.6 mi
- 4/10East High SchoolGrades: 9-12Distance: 1.6 mi
