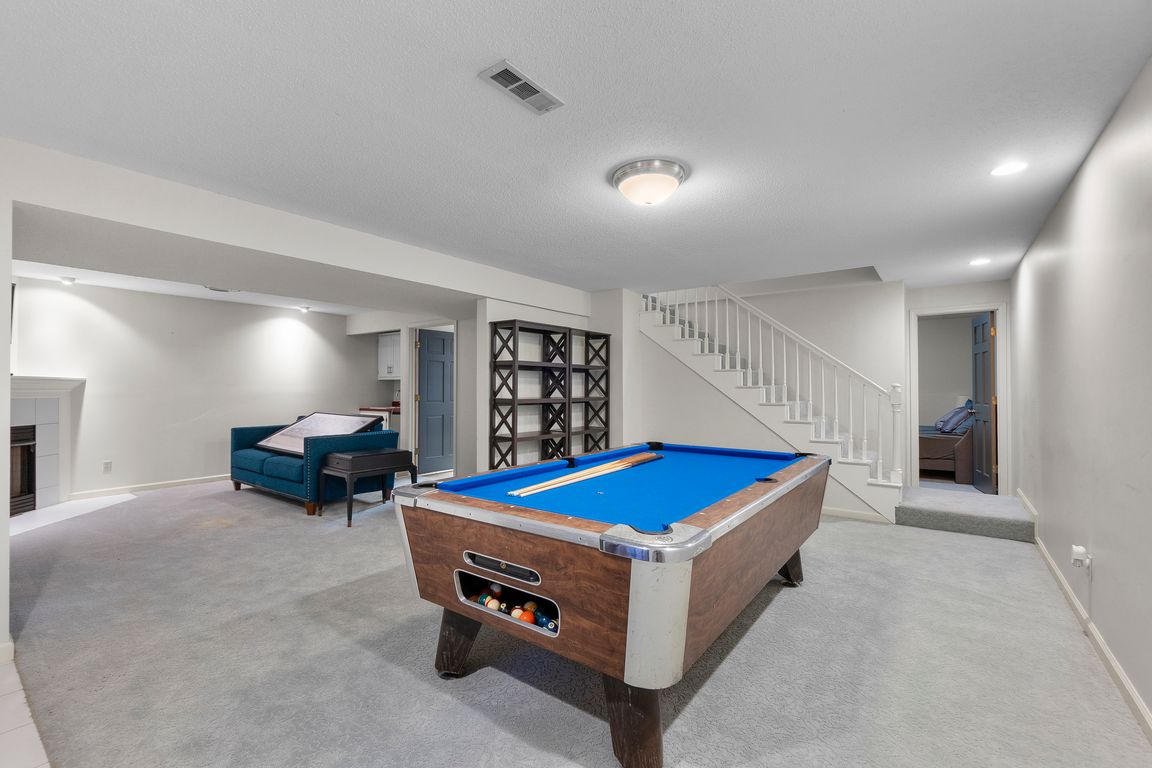Open: Sun 1pm-3pm

Active
$585,000
4beds
3,715sqft
2709 Plymouth Dr, Cape Girardeau, MO 63701
4beds
3,715sqft
Single family residence
Built in 1987
0.99 Acres
8 Attached garage spaces
$157 price/sqft
What's special
Two fireplacesPeaceful settingQuiet cul de sacIn ground poolLush landscapingDetached heated garageEat in kitchen
Looking for a gorgeous home right in the heart of Cape Girardeau with room to relax, entertain, and spread out? This one has it all! Set on a private 1.3 acre lot at the end of a quiet cul de sac, you’ll love the peaceful setting that’s still close to everything ...
- 2 days |
- 719 |
- 38 |
Likely to sell faster than
Source: MARIS,MLS#: 25072515 Originating MLS: Southeast Missouri REALTORS
Originating MLS: Southeast Missouri REALTORS
Travel times
Family Room
Kitchen
Primary Bedroom
Zillow last checked: 7 hours ago
Listing updated: October 27, 2025 at 11:07am
Listing Provided by:
Kathi L Fish 573-450-9159,
EDGE Realty ERA Powered,
Kristal Flentge 573-837-5873,
EDGE Realty ERA Powered
Source: MARIS,MLS#: 25072515 Originating MLS: Southeast Missouri REALTORS
Originating MLS: Southeast Missouri REALTORS
Facts & features
Interior
Bedrooms & bathrooms
- Bedrooms: 4
- Bathrooms: 4
- Full bathrooms: 3
- 1/2 bathrooms: 1
- Main level bathrooms: 1
Primary bedroom
- Features: Floor Covering: Wood
- Level: Second
- Area: 224
- Dimensions: 16x14
Bedroom
- Features: Floor Covering: Wood
- Level: Second
- Area: 182
- Dimensions: 14x13
Bedroom 2
- Features: Floor Covering: Wood
- Level: Second
- Area: 182
- Dimensions: 14x13
Bedroom 3
- Features: Floor Covering: Wood
- Level: Second
- Area: 144
- Dimensions: 12x12
Primary bathroom
- Features: Floor Covering: Ceramic Tile
- Level: Second
- Area: 80
- Dimensions: 10x8
Bathroom
- Features: Floor Covering: Ceramic Tile
- Level: Main
- Area: 20
- Dimensions: 5x4
Bathroom 2
- Features: Floor Covering: Ceramic Tile
- Level: Second
- Area: 32
- Dimensions: 8x4
Dining room
- Features: Floor Covering: Wood
- Level: Main
- Area: 196
- Dimensions: 14x14
Family room
- Features: Floor Covering: Wood
- Level: Main
- Area: 288
- Dimensions: 18x16
Kitchen
- Features: Floor Covering: Ceramic Tile
- Level: Main
- Area: 272
- Dimensions: 17x16
Laundry
- Features: Floor Covering: Ceramic Tile
- Level: Main
- Area: 112
- Dimensions: 16x7
Living room
- Features: Floor Covering: Wood
- Level: Main
- Area: 196
- Dimensions: 14x14
Heating
- Electric, Forced Air
Cooling
- Ceiling Fan(s), Central Air, Electric
Appliances
- Included: Dishwasher, Disposal, Electric Oven, Electric Range, Electric Water Heater
- Laundry: Main Level
Features
- Bar, Bookcases, Custom Cabinetry, Eat-in Kitchen, Kitchen Island, Separate Dining, Solid Surface Countertop(s), Special Millwork, Two Story Entrance Foyer, Walk-In Closet(s), Workshop/Hobby Area
- Basement: Partially Finished,Full,Sleeping Area,Walk-Out Access
- Number of fireplaces: 2
- Fireplace features: Basement, Family Room, Gas, Living Room, Wood Burning
Interior area
- Total structure area: 3,715
- Total interior livable area: 3,715 sqft
- Finished area above ground: 2,723
- Finished area below ground: 992
Video & virtual tour
Property
Parking
- Total spaces: 8
- Parking features: Additional Parking, Attached, Detached, Garage, Oversized, Storage, Workshop in Garage
- Attached garage spaces: 8
Features
- Levels: Two
- Patio & porch: Patio, Porch
- Has private pool: Yes
- Pool features: In Ground
- Fencing: Privacy
Lot
- Size: 0.99 Acres
- Dimensions: 195 x 299 x 199 x 21 x 38 x 72 x 123
- Features: Cul-De-Sac, Sprinklers In Front, Sprinklers In Rear, Wooded
Details
- Additional structures: Second Garage
- Parcel number: 159110023005000000
- Special conditions: Standard
Construction
Type & style
- Home type: SingleFamily
- Architectural style: Other
- Property subtype: Single Family Residence
- Attached to another structure: Yes
Materials
- Brick
- Roof: Asphalt,Shingle
Condition
- Updated/Remodeled
- New construction: No
- Year built: 1987
Utilities & green energy
- Electric: 220 Volts
- Sewer: Public Sewer
- Water: Public
- Utilities for property: Electricity Connected, Sewer Connected, Water Available
Community & HOA
Community
- Security: Security System, Smoke Detector(s)
- Subdivision: Charlestown Estate
HOA
- Has HOA: No
Location
- Region: Cape Girardeau
Financial & listing details
- Price per square foot: $157/sqft
- Tax assessed value: $264,426
- Annual tax amount: $2,614
- Date on market: 10/27/2025
- Listing terms: Cash,Conventional,FHA,VA Loan
- Ownership: Private
- Electric utility on property: Yes
- Road surface type: Concrete