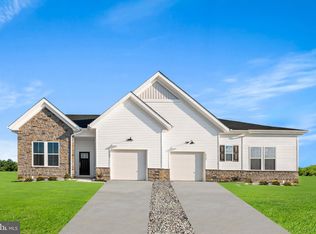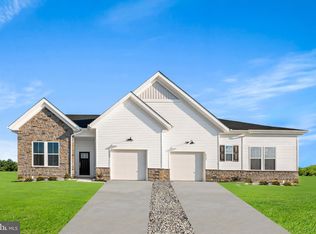Sold for $450,000 on 06/26/25
$450,000
2709 Tea Tree Ln, Middletown, DE 19709
3beds
2,096sqft
Single Family Residence
Built in 2025
4,356 Square Feet Lot
$459,300 Zestimate®
$215/sqft
$-- Estimated rent
Home value
$459,300
$413,000 - $510,000
Not available
Zestimate® history
Loading...
Owner options
Explore your selling options
What's special
𝐍𝐞𝐰𝐍𝐎𝐖 𝐬𝐚𝐥𝐞𝐬 𝐞𝐯𝐞𝐧𝐭 𝐡𝐚𝐩𝐩𝐞𝐧𝐢𝐧𝐠 𝐍𝐎𝐖! 𝐀𝐬𝐤 𝐚𝐛𝐨𝐮𝐭 𝐜𝐮𝐫𝐫𝐞𝐧𝐭 𝐨𝐟𝐟𝐞𝐫𝐬 𝐚𝐧𝐝 𝐢𝐧𝐜𝐞𝐧𝐭𝐢𝐯𝐞𝐬! Welcome to 2709 Tea Tree Lane in Middletown's most popular active adult 55+ community, Venue at Winchelsea. This home boasts 3 bedrooms, and over 2,000 square feet of luxury and comfort. As you enter through the owner’s entry or the front door, you'll be greeted by a beautiful open-concept layout that combines spaciousness with a cozy feel. The front of the home features a guest room with an adjacent full bathroom, ideal for visitors or as a home office. The heart of the home boasts an oversized pantry and a gourmet kitchen equipped with quartz countertops, 42" cabinets, and stainless steel appliances, including a refrigerator. Wide plank flooring flows throughout the main living area, leading to a generous dining area and a great room with a vaulted ceiling and fireplace. Step outside to a delightful patio, perfect for enjoying sunrises and sunsets. The spacious primary suite is designed for both comfort and functionality, featuring a large walk-in closet and an en suite bathroom with luxurious quartz countertops. A convenient first-floor laundry room enhances daily living. Upstairs, you'll find a versatile guest suite complete with a loft, additional storage, and a bedroom with a full bath—perfect for guests or extra storage needs. This floorplan is ideal for those seeking a blend of luxury and practicality. About Venue at Winchelsea: This premiere active adult (55+) community will include amenities such as a clubhouse spanning over 5,400 sq. ft., featuring a club room, fitness center, multi-purpose room, kitchen, library, billiards and more! Outdoor amenities will offer tennis, pickleball, community gardens, pool, pavilion, dog park and more! *Pictures of are model home at a nearby community and for representational purposes only. Please see New Home Consultant for details. Taxes to be assessed after settlement. If using a Realtor: the agent's client must acknowledge on their first interaction with Lennar that they are being represented by a Realtor, and the Realtor must accompany their client on their first visit. Please visit 2405 Greyfriar Loop (model home) for appointments and open houses.
Zillow last checked: 8 hours ago
Listing updated: July 07, 2025 at 02:46am
Listed by:
David Vasso 610-606-1644,
Atlantic Five Realty
Bought with:
NON MEMBER
Non Subscribing Office
Source: Bright MLS,MLS#: DENC2081186
Facts & features
Interior
Bedrooms & bathrooms
- Bedrooms: 3
- Bathrooms: 3
- Full bathrooms: 3
- Main level bathrooms: 2
- Main level bedrooms: 2
Bathroom 3
- Level: Upper
Bathroom 3
- Level: Upper
Loft
- Level: Upper
Heating
- Central, Natural Gas
Cooling
- Ceiling Fan(s), Central Air, Natural Gas
Appliances
- Included: Tankless Water Heater
Features
- Has basement: No
- Number of fireplaces: 1
Interior area
- Total structure area: 2,096
- Total interior livable area: 2,096 sqft
- Finished area above ground: 2,096
Property
Parking
- Total spaces: 2
- Parking features: Garage Faces Front, Attached, Driveway
- Attached garage spaces: 1
- Uncovered spaces: 1
Accessibility
- Accessibility features: None
Features
- Levels: Two
- Stories: 2
- Pool features: Community
Lot
- Size: 4,356 sqft
Details
- Additional structures: Above Grade
- Parcel number: NO TAX RECORD
- Zoning: RESIDENTIAL
- Special conditions: Standard
Construction
Type & style
- Home type: SingleFamily
- Architectural style: Carriage House
- Property subtype: Single Family Residence
- Attached to another structure: Yes
Materials
- Stone, Vinyl Siding
- Foundation: Slab
Condition
- Excellent
- New construction: Yes
- Year built: 2025
Details
- Builder model: Beacon II
Utilities & green energy
- Sewer: Public Sewer
- Water: Public
Community & neighborhood
Community
- Community features: Pool
Senior living
- Senior community: Yes
Location
- Region: Middletown
- Subdivision: Venue At Winchelsea
HOA & financial
HOA
- Has HOA: Yes
- HOA fee: $190 monthly
- Amenities included: Pool, Clubhouse, Tennis Court(s), Common Grounds, Fitness Center
- Services included: Maintenance Grounds, Snow Removal
Other
Other facts
- Listing agreement: Exclusive Right To Sell
- Ownership: Fee Simple
Price history
| Date | Event | Price |
|---|---|---|
| 6/26/2025 | Sold | $450,000-0.4%$215/sqft |
Source: | ||
| 5/13/2025 | Pending sale | $452,000$216/sqft |
Source: | ||
| 4/26/2025 | Listed for sale | $452,000$216/sqft |
Source: | ||
Public tax history
| Year | Property taxes | Tax assessment |
|---|---|---|
| 2025 | -- | $88,000 |
| 2024 | -- | -- |
| 2023 | -- | -- |
Find assessor info on the county website
Neighborhood: 19709
Nearby schools
GreatSchools rating
- NACedar Lane Early Childhood CenterGrades: KDistance: 0.6 mi
- 8/10Waters (Alfred G.) Middle SchoolGrades: 6-8Distance: 0.7 mi
- 9/10Middletown High SchoolGrades: 9-12Distance: 4.2 mi
Schools provided by the listing agent
- District: Appoquinimink
Source: Bright MLS. This data may not be complete. We recommend contacting the local school district to confirm school assignments for this home.

Get pre-qualified for a loan
At Zillow Home Loans, we can pre-qualify you in as little as 5 minutes with no impact to your credit score.An equal housing lender. NMLS #10287.
Sell for more on Zillow
Get a free Zillow Showcase℠ listing and you could sell for .
$459,300
2% more+ $9,186
With Zillow Showcase(estimated)
$468,486
