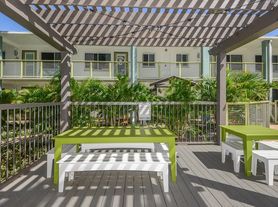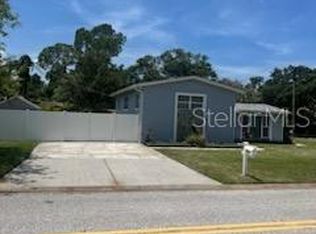This oversized 52x170 lot is comfortably situated on a shady, Oak lined street in Ballast Point. You will be met with soaring ceilings and bright natural light in the grand entryway. This home boasts gleaming hardwood flooring throughout both levels of the home. Equipped with Stainless steel appliances throughout, double oven, in-kitchen seating and ample cabinet and counter space, this is a chef's dream work space. The open kitchen floor plan overlooks the family room accented with a wood burning fireplace, and encompasses a dry bar with wine fridge and lends for an interactive but casually flowing entertainment space. Off of the rear of the kitchen, is an oversized rear deck overlooking the lush backyard landscaping and brick walking path. The backyard has an additional 70' more than most homes on the street.
Home for rent
$5,000/mo
2709 W Bay Ave, Tampa, FL 33611
4beds
2,633sqft
Price may not include required fees and charges.
Manufactured
Available now
Cats, small dogs OK
Central air
In kitchen laundry
2 Attached garage spaces parking
Electric, central, fireplace
What's special
Brick walking pathOpen kitchen floor planSoaring ceilingsWood burning fireplaceGleaming hardwood flooringShady oak lined streetBright natural light
- 65 days
- on Zillow |
- -- |
- -- |
Travel times
Looking to buy when your lease ends?
Consider a first-time homebuyer savings account designed to grow your down payment with up to a 6% match & 4.15% APY.
Facts & features
Interior
Bedrooms & bathrooms
- Bedrooms: 4
- Bathrooms: 3
- Full bathrooms: 2
- 1/2 bathrooms: 1
Rooms
- Room types: Dining Room, Family Room
Heating
- Electric, Central, Fireplace
Cooling
- Central Air
Appliances
- Included: Dishwasher, Disposal, Dryer, Microwave, Range, Refrigerator
- Laundry: In Kitchen, In Unit
Features
- Eat-in Kitchen, Individual Climate Control, Kitchen/Family Room Combo, Open Floorplan, Solid Surface Counters, Solid Wood Cabinets, Stone Counters, Thermostat, Walk-In Closet(s)
- Flooring: Hardwood
- Has fireplace: Yes
Interior area
- Total interior livable area: 2,633 sqft
Property
Parking
- Total spaces: 2
- Parking features: Attached, Driveway, Covered
- Has attached garage: Yes
- Details: Contact manager
Features
- Stories: 2
- Exterior features: Bonus Room, City Lot, Deck, Decorative, Driveway, Eat-in Kitchen, Floor Covering: Ceramic, Flooring: Ceramic, Front Porch, Garage Door Opener, Garden, Great Room, Grounds Care included in rent, Heating system: Central, Heating: Electric, In County, In Kitchen, Kitchen/Family Room Combo, Landscaped, Lot Features: City Lot, In County, Landscaped, Open Floorplan, Oversized, Solid Surface Counters, Solid Wood Cabinets, Sprinkler Metered, Stone Counters, Thermostat, View Type: Garden, Walk-In Closet(s), Window Treatments
Details
- Parcel number: 1830103ZM000006000200A
Construction
Type & style
- Home type: MobileManufactured
- Property subtype: Manufactured
Condition
- Year built: 1990
Building
Management
- Pets allowed: Yes
Community & HOA
Location
- Region: Tampa
Financial & listing details
- Lease term: 12 Months
Price history
| Date | Event | Price |
|---|---|---|
| 8/21/2025 | Price change | $5,000-9.1%$2/sqft |
Source: Stellar MLS #TB8397913 | ||
| 8/2/2025 | Price change | $5,500-3.5%$2/sqft |
Source: Stellar MLS #TB8397913 | ||
| 7/26/2025 | Price change | $5,700-1.7%$2/sqft |
Source: Stellar MLS #TB8397913 | ||
| 6/30/2025 | Price change | $5,800-3.3%$2/sqft |
Source: Stellar MLS #TB8397913 | ||
| 6/25/2025 | Listed for rent | $6,000+7.1%$2/sqft |
Source: Stellar MLS #TB8397913 | ||

