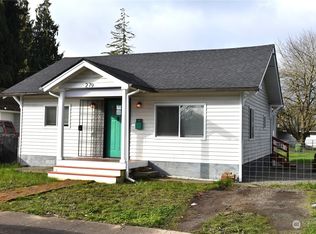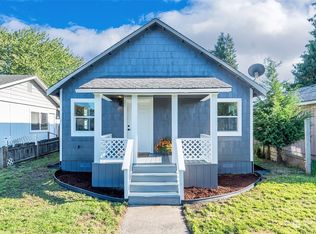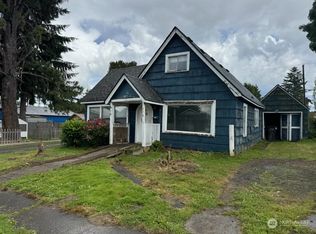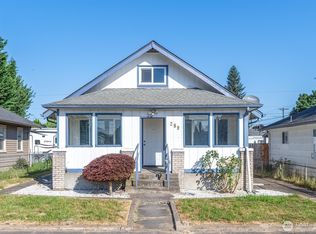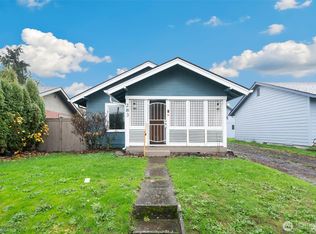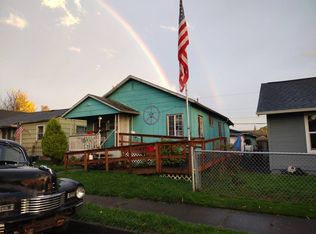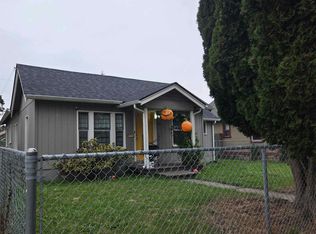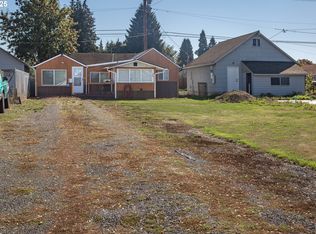PRICED TO SELL!! Adorable 2 Bed 1 Bath Bungalow.... NEW Roof....Fresh interior and exterior paint....All NEW flooring and light fixtures! Move In Ready. Kitchen with tile, butcher block counters and stainless steel appliances. Large front deck and yard. Attached garage. Room for RV parking. Call to schedule your tour today!
Sold
Listed by:
Shelby Peterson,
Windermere Northwest Living
Est. $244,900
271 24th Avenue, Longview, WA 98632
2beds
760sqft
Single Family Residence
Built in 1925
4,800.31 Square Feet Lot
$244,900 Zestimate®
$322/sqft
$-- HOA
What's special
Butcher block countersStainless steel appliancesNew flooringLight fixturesLarge front deck
- 12 days |
- 17 |
- 0 |
Zillow last checked: 8 hours ago
Listing updated: July 06, 2023 at 03:33pm
Listed by:
Shelby Peterson,
Windermere Northwest Living
Source: NWMLS,MLS#: 2059230
Facts & features
Interior
Bedrooms & bathrooms
- Bedrooms: 2
- Bathrooms: 1
- Full bathrooms: 1
- Main level bedrooms: 2
Heating
- Has Heating (Unspecified Type)
Cooling
- None
Appliances
- Included: StoveRange_, StoveRange
Features
- Dining Room
- Flooring: Ceramic Tile, Vinyl Plank
- Windows: Double Pane/Storm Window
- Has fireplace: No
Interior area
- Total structure area: 760
- Total interior livable area: 760 sqft
Property
Parking
- Total spaces: 1
- Parking features: Driveway, Attached Garage
- Attached garage spaces: 1
Features
- Levels: One
- Stories: 1
- Entry location: Main
- Patio & porch: Ceramic Tile, Double Pane/Storm Window, Dining Room
- Has view: Yes
- View description: Territorial
Lot
- Size: 4,800.31 Square Feet
- Features: Paved, Sidewalk, Deck, Fenced-Partially
- Topography: Level
Details
- Parcel number: 03476
- Zoning description: Jurisdiction: City
- Special conditions: Standard
Construction
Type & style
- Home type: SingleFamily
- Property subtype: Single Family Residence
Materials
- Wood Siding
- Foundation: Poured Concrete
- Roof: Composition
Condition
- Year built: 1925
Utilities & green energy
- Electric: Company: Cowlitz PUD
- Sewer: Sewer Connected, Company: City of Longview
- Water: Public, Company: City of Longview
Community & HOA
Community
- Subdivision: Highlands
Location
- Region: Longview
Financial & listing details
- Price per square foot: $322/sqft
- Tax assessed value: $174,720
- Annual tax amount: $343
- Date on market: 5/14/2023
- Cumulative days on market: 741 days
- Listing terms: Cash Out,Conventional,FHA,VA Loan
- Inclusions: StoveRange
Visit our professional directory to find a foreclosure specialist in your area that can help with your home search.
Find a foreclosure agentForeclosure details
Estimated market value
$244,900
$233,000 - $257,000
$1,378/mo
Price history
Price history
| Date | Event | Price |
|---|---|---|
| 7/6/2023 | Sold | $228,000+3.6%$300/sqft |
Source: | ||
| 4/26/2023 | Pending sale | $220,000$289/sqft |
Source: | ||
| 4/24/2023 | Listed for sale | $220,000+86.4%$289/sqft |
Source: | ||
| 8/20/2021 | Sold | $118,000+2.6%$155/sqft |
Source: | ||
| 7/28/2021 | Pending sale | $115,000$151/sqft |
Source: | ||
Public tax history
Public tax history
| Year | Property taxes | Tax assessment |
|---|---|---|
| 2024 | $1,521 +369.2% | $174,720 +383.7% |
| 2023 | $324 -3% | $36,120 +4.9% |
| 2022 | $334 | $34,440 +5.2% |
Find assessor info on the county website
BuyAbility℠ payment
Estimated monthly payment
Boost your down payment with 6% savings match
Earn up to a 6% match & get a competitive APY with a *. Zillow has partnered with to help get you home faster.
Learn more*Terms apply. Match provided by Foyer. Account offered by Pacific West Bank, Member FDIC.Climate risks
Neighborhood: Highlands
Nearby schools
GreatSchools rating
- 5/10Saint Helens Elementary SchoolGrades: K-5Distance: 0.3 mi
- 8/10Monticello Middle SchoolGrades: 6-8Distance: 1.1 mi
- 4/10R A Long High SchoolGrades: 9-12Distance: 1.2 mi
- Loading
