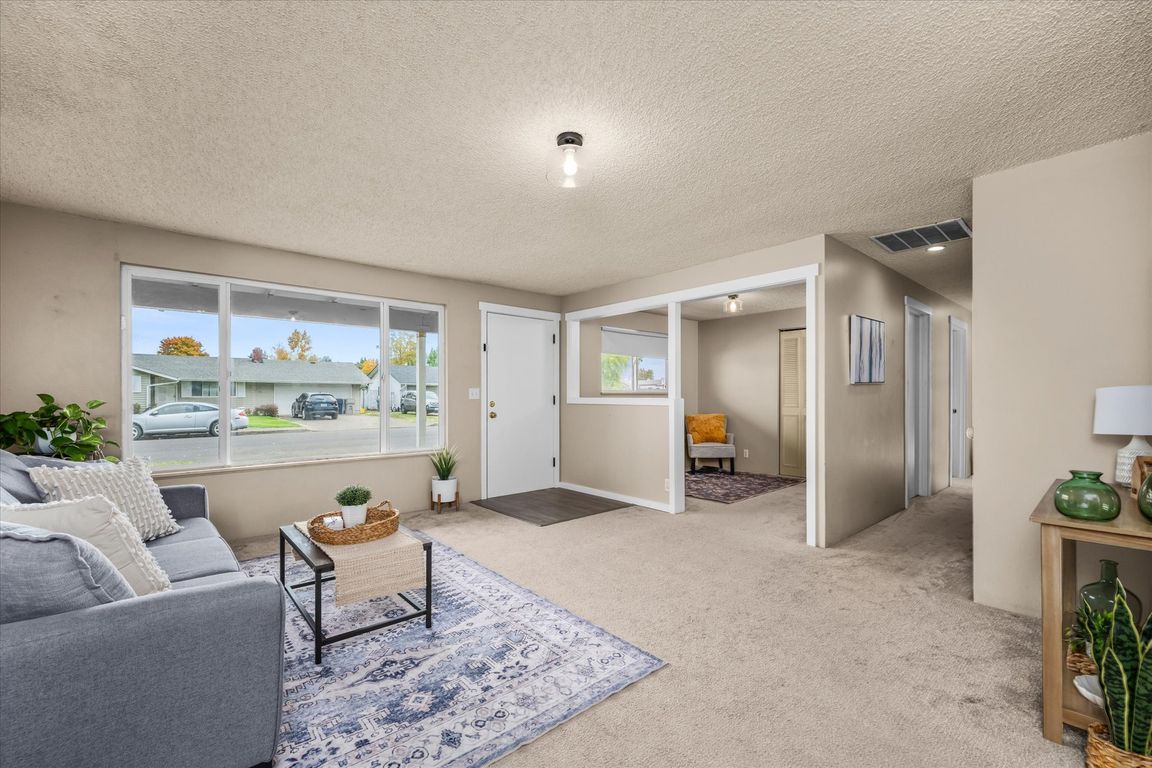
Active
$375,000
3beds
912sqft
271 Alder St, Junction City, OR 97448
3beds
912sqft
Residential, single family residence
Built in 1971
7,840 sqft
2 Attached garage spaces
$411 price/sqft
What's special
Fully fenced backyardStorage shedsCovered deckRv parkingRemodeled kitchenLarge lotAttached two-car garage
Welcome home! This single-level gem sits on a large lot with RV parking and an attached two-car garage, offering both comfort and functionality. Step inside to an inviting layout featuring a remodeled kitchen and bathroom, laminate flooring in the kitchen and dining area, and plenty of natural light. The kitchen features ...
- 7 days |
- 1,058 |
- 68 |
Likely to sell faster than
Source: RMLS (OR),MLS#: 386721171
Travel times
Living Room
Kitchen
Primary Bedroom
Zillow last checked: 7 hours ago
Listing updated: 20 hours ago
Listed by:
Angela Burrell 541-517-4038,
Triple Oaks Realty LLC
Source: RMLS (OR),MLS#: 386721171
Facts & features
Interior
Bedrooms & bathrooms
- Bedrooms: 3
- Bathrooms: 1
- Full bathrooms: 1
- Main level bathrooms: 1
Rooms
- Room types: Bedroom 2, Bedroom 3, Dining Room, Family Room, Kitchen, Living Room, Primary Bedroom
Primary bedroom
- Features: Closet, Wallto Wall Carpet
- Level: Main
Bedroom 2
- Features: Closet, Wallto Wall Carpet
- Level: Main
Bedroom 3
- Features: Closet, Wallto Wall Carpet
- Level: Main
Dining room
- Features: Exterior Entry, Laminate Flooring
- Level: Main
Kitchen
- Features: Dishwasher, Kitchen Dining Room Combo, Free Standing Range, Laminate Flooring
- Level: Main
Living room
- Features: Wallto Wall Carpet
- Level: Main
Heating
- Forced Air
Cooling
- Heat Pump
Appliances
- Included: Dishwasher, Free-Standing Range, Range Hood, Electric Water Heater
Features
- Closet, Kitchen Dining Room Combo, Pantry
- Flooring: Laminate, Wall to Wall Carpet
- Windows: Vinyl Frames
- Basement: Crawl Space
Interior area
- Total structure area: 912
- Total interior livable area: 912 sqft
Video & virtual tour
Property
Parking
- Total spaces: 2
- Parking features: Driveway, RV Access/Parking, Garage Door Opener, Attached
- Attached garage spaces: 2
- Has uncovered spaces: Yes
Accessibility
- Accessibility features: Garage On Main, Ground Level, One Level, Walkin Shower, Accessibility
Features
- Levels: One
- Stories: 1
- Exterior features: Exterior Entry
- Has view: Yes
- View description: Seasonal, Valley
Lot
- Size: 7,840.8 Square Feet
- Features: Flood Zone, Level, SqFt 7000 to 9999
Details
- Parcel number: 0017010
Construction
Type & style
- Home type: SingleFamily
- Architectural style: Ranch
- Property subtype: Residential, Single Family Residence
Materials
- T111 Siding
- Foundation: Stem Wall
- Roof: Composition
Condition
- Updated/Remodeled
- New construction: No
- Year built: 1971
Utilities & green energy
- Sewer: Public Sewer
- Water: Public
Community & HOA
HOA
- Has HOA: No
Location
- Region: Junction City
Financial & listing details
- Price per square foot: $411/sqft
- Tax assessed value: $336,742
- Annual tax amount: $2,523
- Date on market: 10/19/2025
- Listing terms: Conventional,FHA,USDA Loan,VA Loan
- Road surface type: Paved