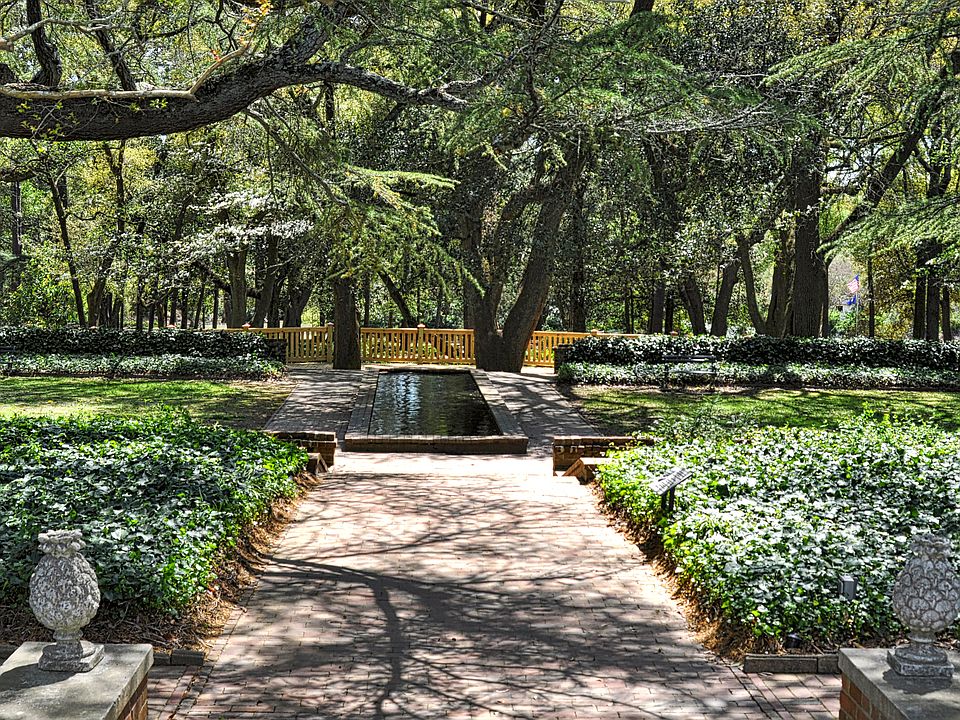The Keystone floor plan offers an open and inviting design that perfectly blends style, comfort, and practicality for modern living. The first floor features a spacious family room that connects effortlessly to the kitchen and breakfast area, creating an ideal space for entertaining or relaxing with family. The kitchen includes a large island, walk-in pantry, and direct access to a covered patio for easy indoor-outdoor living. The owner's suite is conveniently situated on the main level, providing a private retreat with a luxurious bath and expansive walk-in closet. Upstairs, a bright loft offers flexible space for a home office, playroom, or lounge, surrounded by three additional bedrooms and a full bath. With thoughtful storage solutions, a two-car garage, and beautiful exterior elevations, the Keystone combines everyday functionality with timeless design appeal..
New construction
$280,400
271 Balbriggan Dr, Aiken, SC 29801
4beds
2,003sqft
Single Family Residence
Built in 2025
-- sqft lot
$-- Zestimate®
$140/sqft
$-- HOA
Under construction (available December 2025)
Currently being built and ready to move in soon. Reserve today by contacting the builder.
What's special
Two-car garageBright loftLarge islandWalk-in pantrySpacious family roomBeautiful exterior elevationsOpen and inviting design
This home is based on the Karamea plan.
Call: (762) 249-0455
- 2 days |
- 18 |
- 0 |
Zillow last checked: October 23, 2025 at 05:35pm
Listing updated: October 23, 2025 at 05:35pm
Listed by:
Veranda Homes
Source: Veranda Homes
Travel times
Schedule tour
Select your preferred tour type — either in-person or real-time video tour — then discuss available options with the builder representative you're connected with.
Facts & features
Interior
Bedrooms & bathrooms
- Bedrooms: 4
- Bathrooms: 3
- Full bathrooms: 2
- 1/2 bathrooms: 1
Interior area
- Total interior livable area: 2,003 sqft
Property
Parking
- Total spaces: 2
- Parking features: Garage
- Garage spaces: 2
Features
- Levels: 2.0
- Stories: 2
Construction
Type & style
- Home type: SingleFamily
- Property subtype: Single Family Residence
Condition
- New Construction,Under Construction
- New construction: Yes
- Year built: 2025
Details
- Builder name: Veranda Homes
Community & HOA
Community
- Subdivision: Hitchcock Preserve 43'
Location
- Region: Aiken
Financial & listing details
- Price per square foot: $140/sqft
- Date on market: 10/24/2025
About the community
Introducing Hitchcock Preserve, 43' Section in Aiken, SC!
Hitchcock Preserve is a thoughtfully designed residential community in Aiken, SC, offering an ideal mix of elegance and natural serenity. The neighborhood features a range of home options-including a 43' section designed for those seeking a more compact footprint and main-level living. These homes include master-on-main floor plans, providing convenience, flexibility, and a lower-maintenance lifestyle without sacrificing style or quality. With walkable streets, preserved green spaces, and modern architecture, Hitchcock Preserve delivers both comfort and connection.
Aiken itself is a city known for its graceful charm, equestrian heritage, and deep sense of community. With historic roots and a lively downtown, the city offers parks, galleries, performance spaces, and a welcoming, walkable atmosphere. It's a place where tradition and progress go hand in hand-attracting homeowners looking for meaningful connections and a relaxed pace of life.
Living in Hitchcock Preserve means enjoying the best of Aiken in a quiet, scenic setting. Whether you're taking a peaceful stroll through the neighborhood, heading into town for local events, or relaxing in a home that fits your lifestyle-especially with options like the 43' master-on-main plans-this community offers a refined, comfortable way to live rooted in both beauty and practicality.
Source: Veranda Homes
