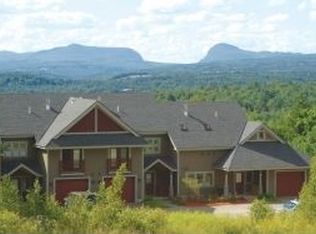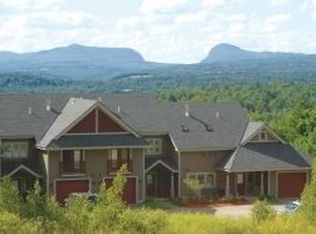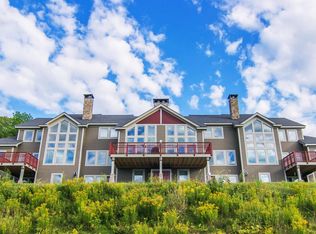With three levels and 2,700+ square feet of living space there’s room for everyone in this upscale Burke Mountain townhouse. Enter through the large mudroom with a half bath which is very handy for guests. The bright, open main level is ideal for entertaining and family gatherings with a U-shaped kitchen that boasts granite counter tops and plenty of storage in the custom cabinets made in a wood of your choice and an appliance package allows you to choose your finish. Enjoy mountain views from the dining area, which flows into the living room with its wall of windows and wood fireplace insert faced in stone with a chimney of stone to the top of the cathedral ceiling, making a perfect place to curl up after a day on the slopes. Also on the main level is the master bedroom, featuring a vaulted ceiling and en suite bath with an over sized shower and soaking tub. In the summer, cook out on the large deck, which is accessed from the living area, with Willoughby Gap in the background. On the lower level you’ll find a large family room, extra-large closet ideal for a ski-tuning station, full bath & 4th bedroom. Your laundry closet is located on this lower level as well. The built-in bench and storage are at the door from the family room that leads to your covered patio and the trails just beyond. Two additional bedrooms and a full bath on the top level round out this beautiful home away from home just waiting for you to come and make it your own. These units are LEED Certified.
This property is off market, which means it's not currently listed for sale or rent on Zillow. This may be different from what's available on other websites or public sources.



