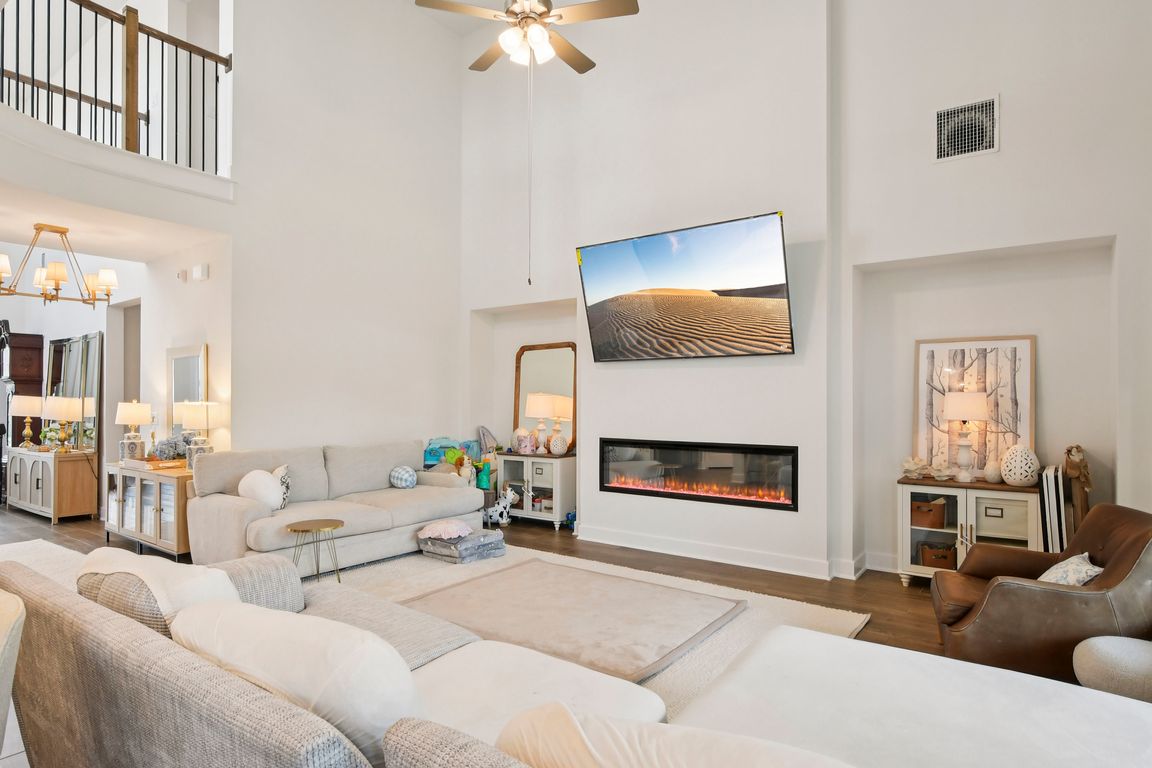
PendingPrice cut: $50.1K (8/26)
$499,900
4beds
3,040sqft
271 Coleto Trl, Bastrop, TX 78602
4beds
3,040sqft
Single family residence
Built in 2025
7,884 sqft
2 Attached garage spaces
$164 price/sqft
$80 monthly HOA fee
What's special
Modern finishesThoughtful layoutExpansive picture windowsModern designSoaking tubFenced backyardSoaring ceilings
Located just minutes from State Hwy 71 in "Booming Bastrop" Motivated seller lived in this Westin home only since July! Relocating, take advantage of paying what they paid which had amazing incentives to get to this price!This beautiful home sits in the desirable The Colony community, offering amenities such as ...
- 55 days |
- 104 |
- 1 |
Source: Unlock MLS,MLS#: 1395768
Travel times
Living Room
Kitchen
Primary Bedroom
Zillow last checked: 7 hours ago
Listing updated: September 10, 2025 at 12:26pm
Listed by:
Jacque Maloy (512) 489-7691,
Orchard Brokerage (844) 819-1373
Source: Unlock MLS,MLS#: 1395768
Facts & features
Interior
Bedrooms & bathrooms
- Bedrooms: 4
- Bathrooms: 4
- Full bathrooms: 3
- 1/2 bathrooms: 1
- Main level bedrooms: 2
Primary bedroom
- Features: Walk-In Closet(s)
- Level: Main
Primary bathroom
- Features: Double Vanity, Full Bath, Separate Shower, Soaking Tub
- Level: Main
Kitchen
- Features: Breakfast Bar, Quartz Counters, Eat-in Kitchen, Open to Family Room, Pantry, Recessed Lighting
- Level: Main
Living room
- Features: High Ceilings
- Level: Main
Heating
- Natural Gas
Cooling
- Central Air
Appliances
- Included: Built-In Oven(s), Dishwasher, Gas Cooktop, Microwave, RNGHD
Features
- Quartz Counters, Double Vanity, Entrance Foyer, Kitchen Island, Open Floorplan, Pantry, Primary Bedroom on Main, Walk-In Closet(s)
- Flooring: Carpet, Tile
- Windows: None
- Number of fireplaces: 1
- Fireplace features: Living Room
Interior area
- Total interior livable area: 3,040 sqft
Video & virtual tour
Property
Parking
- Total spaces: 2
- Parking features: Attached, Door-Single, Driveway, Garage
- Attached garage spaces: 2
Accessibility
- Accessibility features: None
Features
- Levels: Two
- Stories: 2
- Patio & porch: Covered, Rear Porch
- Exterior features: None
- Pool features: None
- Fencing: Back Yard, Wood
- Has view: Yes
- View description: Neighborhood
- Waterfront features: None
Lot
- Size: 7,884.36 Square Feet
- Features: Back Yard, Curbs, Sprinkler - Back Yard, Sprinklers In Front
Details
- Additional structures: None
- Parcel number: 8727744
- Special conditions: Standard
Construction
Type & style
- Home type: SingleFamily
- Property subtype: Single Family Residence
Materials
- Foundation: Slab
- Roof: Composition
Condition
- Resale
- New construction: No
- Year built: 2025
Utilities & green energy
- Sewer: Municipal Utility District (MUD)
- Water: Municipal Utility District (MUD)
- Utilities for property: Electricity Available, Natural Gas Available
Community & HOA
Community
- Features: Clubhouse, Curbs, Fitness Center, Park, Playground, Pool
- Subdivision: Colony Mud 1C Sec 7
HOA
- Has HOA: Yes
- Services included: Common Area Maintenance
- HOA fee: $80 monthly
- HOA name: The Colony Homeowners Association, Inc
Location
- Region: Bastrop
Financial & listing details
- Price per square foot: $164/sqft
- Annual tax amount: $134
- Date on market: 8/15/2025
- Listing terms: Cash,Conventional,FHA,VA Loan
- Electric utility on property: Yes