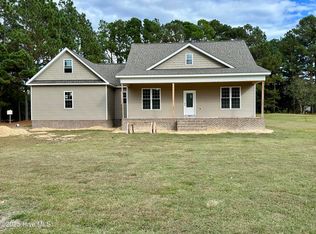Sold for $278,900 on 05/14/24
$278,900
271 Cricket Ridge Road, Mount Olive, NC 28365
3beds
1,734sqft
Single Family Residence
Built in 1982
1.29 Acres Lot
$258,000 Zestimate®
$161/sqft
$1,869 Estimated rent
Home value
$258,000
$222,000 - $292,000
$1,869/mo
Zestimate® history
Loading...
Owner options
Explore your selling options
What's special
Welcome to 271 Cricket Ridge Road. Within the last year, this home has had some major updates including a new roof, new ductwork, new paint, and new flooring. A unique feature of this home is that each of the 3 bedrooms has an en suite full bathroom! Don't worry, your guests can use the additional half bath that is easily accessed from the living area. The open concept is perfect for entertaining. Storage is no issue here; the kitchen has tons of cabinet space with pull-out drawers in the bottom set for easy accessibility, there are multiple closets throughout the home, the large laundry room is full of cabinets and drawers, and there is a storage room off the back of the house as well! Sit on the front porch and enjoy watching the sunset or spend time in the great backyard that would be perfect for a garden or fenced in for the kids and pets. Located less than a mile from the Southern Wayne Country Club and less than 2 miles away from seeing all the town of Mount Olive has to offer, the location of this home can't be beat! Come see this beautifully updated home today!
Zillow last checked: 8 hours ago
Listing updated: May 14, 2024 at 01:01pm
Listed by:
Samantha Lee 919-922-3263,
Kornegay Realty
Bought with:
A Non Member
A Non Member
Source: Hive MLS,MLS#: 100429654 Originating MLS: MLS of Goldsboro
Originating MLS: MLS of Goldsboro
Facts & features
Interior
Bedrooms & bathrooms
- Bedrooms: 3
- Bathrooms: 4
- Full bathrooms: 3
- 1/2 bathrooms: 1
Primary bedroom
- Level: Primary Living Area
Dining room
- Features: Combination
Heating
- Heat Pump, Electric
Cooling
- Central Air
Appliances
- Included: Range, Dishwasher, Wall Oven
- Laundry: Laundry Room
Features
- Walk-in Closet(s), Bookcases, Kitchen Island, Ceiling Fan(s), Walk-In Closet(s)
- Attic: Pull Down Stairs
Interior area
- Total structure area: 1,734
- Total interior livable area: 1,734 sqft
Property
Parking
- Total spaces: 2
- Parking features: Garage Faces Side, Concrete
Features
- Levels: One
- Stories: 1
- Patio & porch: Porch
- Fencing: None
Lot
- Size: 1.29 Acres
- Dimensions: 193.83 x 288.46 x 196.29 x 280.09
Details
- Parcel number: 2574725392
- Zoning: CA
- Special conditions: Standard
Construction
Type & style
- Home type: SingleFamily
- Property subtype: Single Family Residence
Materials
- Brick Veneer
- Foundation: Crawl Space
- Roof: Shingle
Condition
- New construction: No
- Year built: 1982
Utilities & green energy
- Sewer: Septic Tank
- Water: Public
- Utilities for property: Water Available
Community & neighborhood
Location
- Region: Mount Olive
- Subdivision: Not In Subdivision
Other
Other facts
- Listing agreement: Exclusive Right To Sell
- Listing terms: Cash,Conventional,FHA,USDA Loan,VA Loan
Price history
| Date | Event | Price |
|---|---|---|
| 5/14/2024 | Sold | $278,900-0.4%$161/sqft |
Source: | ||
| 3/8/2024 | Pending sale | $279,900$161/sqft |
Source: | ||
| 2/27/2024 | Listed for sale | $279,900$161/sqft |
Source: | ||
Public tax history
| Year | Property taxes | Tax assessment |
|---|---|---|
| 2025 | $2,006 | $279,110 |
Find assessor info on the county website
Neighborhood: 28365
Nearby schools
GreatSchools rating
- 7/10Mount Olive Middle SchoolGrades: 5-8Distance: 2.4 mi
- 1/10Southern Wayne High SchoolGrades: 9-12Distance: 1.9 mi
- 8/10Carver Elementary SchoolGrades: PK-4Distance: 2.7 mi

Get pre-qualified for a loan
At Zillow Home Loans, we can pre-qualify you in as little as 5 minutes with no impact to your credit score.An equal housing lender. NMLS #10287.
