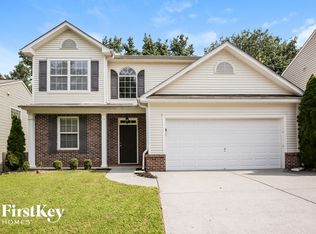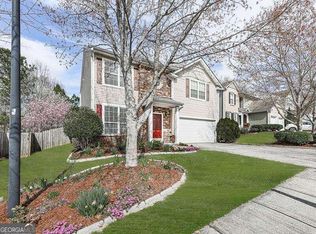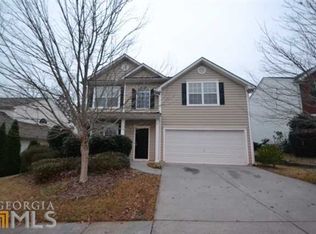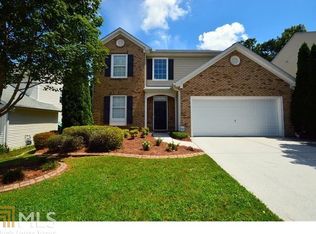Closed
$375,000
271 Diamond Valley Pass, Canton, GA 30114
3beds
1,672sqft
Single Family Residence
Built in 2002
6,969.6 Square Feet Lot
$374,100 Zestimate®
$224/sqft
$1,961 Estimated rent
Home value
$374,100
$348,000 - $400,000
$1,961/mo
Zestimate® history
Loading...
Owner options
Explore your selling options
What's special
Home Virtually Staged. Welcome to this charming traditional home located in the heart of Canton. This beautifully maintained residence boasts 3 bedrooms and 2.5 bathrooms, making it the perfect space for a growing family or those looking for extra room. As soon as you step through the entry foyer, you are greeted by a warm and inviting living room complete with a cozy fireplace, perfect for relaxing on chilly evenings. The dining room provides ample space to enjoy family dinners or gatherings with friends. The spacious master suite offers a private retreat with its own en-suite bathroom featuring a luxurious soaking tub and separate shower. Two additional bedrooms provide ample space for guests or children, each offering plenty of natural light and closet space. New Roof and HVAC! Don't miss out on the opportunity to make this house your new home - schedule a showing today and experience all that it has to offer!
Zillow last checked: 8 hours ago
Listing updated: June 17, 2025 at 07:48am
Listed by:
Anna Pabis 770-883-2264,
Atlanta Communities
Bought with:
Luco Pierre, 404586
Real Broker LLC
Source: GAMLS,MLS#: 10429618
Facts & features
Interior
Bedrooms & bathrooms
- Bedrooms: 3
- Bathrooms: 3
- Full bathrooms: 2
- 1/2 bathrooms: 1
Dining room
- Features: Seats 12+
Kitchen
- Features: Pantry
Heating
- Central, Natural Gas
Cooling
- Ceiling Fan(s), Central Air, Electric
Appliances
- Included: Dishwasher, Gas Water Heater, Microwave, Refrigerator
- Laundry: In Hall, Upper Level
Features
- Double Vanity, Roommate Plan, Vaulted Ceiling(s), Walk-In Closet(s)
- Flooring: Carpet, Laminate, Tile
- Basement: None
- Number of fireplaces: 1
- Fireplace features: Factory Built, Family Room, Gas Starter
- Common walls with other units/homes: No Common Walls
Interior area
- Total structure area: 1,672
- Total interior livable area: 1,672 sqft
- Finished area above ground: 1,672
- Finished area below ground: 0
Property
Parking
- Parking features: Garage, Kitchen Level
- Has garage: Yes
Features
- Levels: Two
- Stories: 2
- Patio & porch: Deck
- Fencing: Back Yard
- Body of water: None
Lot
- Size: 6,969 sqft
- Features: Private
- Residential vegetation: Wooded
Details
- Parcel number: 15N13A 165
Construction
Type & style
- Home type: SingleFamily
- Architectural style: Brick Front,Traditional
- Property subtype: Single Family Residence
Materials
- Vinyl Siding
- Foundation: Slab
- Roof: Composition
Condition
- Resale
- New construction: No
- Year built: 2002
Utilities & green energy
- Sewer: Public Sewer
- Water: Public
- Utilities for property: Cable Available, Electricity Available, High Speed Internet, Natural Gas Available, Sewer Available, Water Available
Community & neighborhood
Security
- Security features: Smoke Detector(s)
Community
- Community features: Clubhouse, Playground, Pool, Sidewalks, Street Lights, Tennis Court(s)
Location
- Region: Canton
- Subdivision: Diamond Ridge
HOA & financial
HOA
- Has HOA: Yes
- HOA fee: $499 annually
- Services included: Swimming, Tennis
Other
Other facts
- Listing agreement: Exclusive Right To Sell
- Listing terms: Cash,Conventional,FHA,USDA Loan,VA Loan
Price history
| Date | Event | Price |
|---|---|---|
| 3/6/2025 | Sold | $375,000$224/sqft |
Source: | ||
| 2/7/2025 | Pending sale | $375,000$224/sqft |
Source: | ||
| 1/16/2025 | Price change | $375,000-1.3%$224/sqft |
Source: | ||
| 12/20/2024 | Listed for sale | $379,900-0.7%$227/sqft |
Source: | ||
| 12/6/2024 | Listing removed | $1,995$1/sqft |
Source: FMLS GA #7480742 | ||
Public tax history
| Year | Property taxes | Tax assessment |
|---|---|---|
| 2024 | $3,932 +5.7% | $142,644 +0.2% |
| 2023 | $3,721 +7.5% | $142,352 +18% |
| 2022 | $3,463 +34.5% | $120,664 +42.9% |
Find assessor info on the county website
Neighborhood: 30114
Nearby schools
GreatSchools rating
- 7/10Liberty Elementary SchoolGrades: PK-5Distance: 1.2 mi
- 7/10Freedom Middle SchoolGrades: 6-8Distance: 1.1 mi
- 7/10Cherokee High SchoolGrades: 9-12Distance: 2.5 mi
Schools provided by the listing agent
- Elementary: Liberty
- Middle: Freedom
- High: Cherokee
Source: GAMLS. This data may not be complete. We recommend contacting the local school district to confirm school assignments for this home.
Get a cash offer in 3 minutes
Find out how much your home could sell for in as little as 3 minutes with a no-obligation cash offer.
Estimated market value
$374,100
Get a cash offer in 3 minutes
Find out how much your home could sell for in as little as 3 minutes with a no-obligation cash offer.
Estimated market value
$374,100



