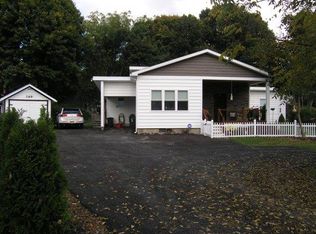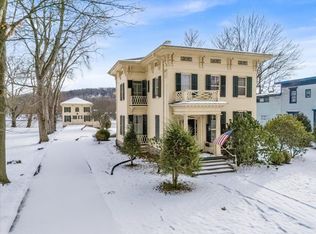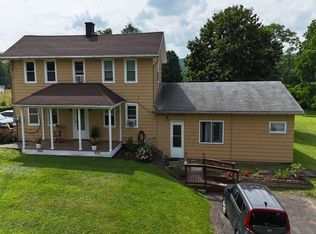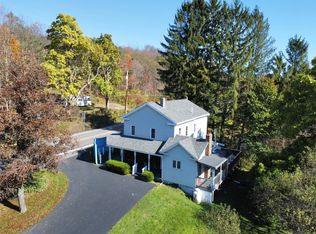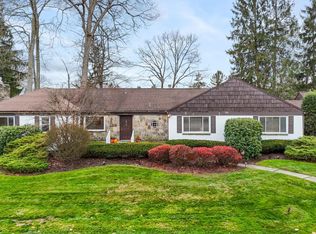Welcome to this beautifully updated 4 bed, 3.5 bath center hall colonial located in the heart of the Village of Owego! With river frontage across the street, this home has gorgeous views of the Susquehanna River. Step inside to discover an open floor plan filled with natural light, gleaming hardwood floors, & a thoughtfully updated interior that combines timeless charm with modern updates. The main floor features an updated kitchen with granite & quartz countertops, SS appliances, vaulted ceilings, half bath, & 1st floor laundry. There is also a spacious 1st floor bedroom suite with private bath, walk-in closet, & office. Upstairs, you’ll find 3 bedrooms, walk-in closet, sitting area, & 2 full baths. Out back, you’ll find a new Trex deck with awning overlooking your backyard & heated, saltwater in-ground pool. The 2 car detached garage offers plenty of parking, storage, & EV charger. Enjoy life in a picturesque village setting, while being just minutes from all Owego has to offer.
Pending
Price cut: $30K (10/15)
$399,900
271 Front St, Owego, NY 13827
4beds
4,300sqft
Single Family Residence
Built in 1937
0.53 Acres Lot
$-- Zestimate®
$93/sqft
$-- HOA
What's special
Natural lightNew trex deckOpen floor planHeated saltwater in-ground poolWalk-in closetVaulted ceilingsRiver frontage
- 236 days |
- 132 |
- 1 |
Likely to sell faster than
Zillow last checked: 8 hours ago
Listing updated: December 18, 2025 at 11:39am
Listing by:
HOWARD HANNA 607-754-2600,
Thomas A. Bronk
Source: GBMLS,MLS#: 330782 Originating MLS: Greater Binghamton Association of REALTORS
Originating MLS: Greater Binghamton Association of REALTORS
Facts & features
Interior
Bedrooms & bathrooms
- Bedrooms: 4
- Bathrooms: 4
- Full bathrooms: 3
- 1/2 bathrooms: 1
Primary bedroom
- Level: First
- Dimensions: 19 X 12
Bedroom
- Level: Second
- Dimensions: 14 X 11
Bedroom
- Level: Second
- Dimensions: 14 X 14
Bedroom
- Level: Second
- Dimensions: 15 X 14
Primary bathroom
- Level: First
- Dimensions: 11 X 7
Bathroom
- Level: Second
- Dimensions: 9 X 5
Bathroom
- Level: Second
- Dimensions: 12 X 9
Bonus room
- Level: First
- Dimensions: 25 X 12
Bonus room
- Level: First
- Dimensions: 20 X 14
Bonus room
- Level: Second
- Dimensions: 12 X 8
Bonus room
- Level: Second
- Dimensions: 13 X 10
Dining room
- Level: First
- Dimensions: 16 X 14
Foyer
- Level: First
- Dimensions: 25 X 12
Half bath
- Level: First
- Dimensions: 7 X 6
Kitchen
- Level: First
- Dimensions: 21 X 16
Laundry
- Level: First
- Dimensions: 7 X 6
Living room
- Level: First
- Dimensions: 25 X 14
Office
- Level: First
- Dimensions: 14 X 14
Heating
- Gas, Other, See Remarks
Cooling
- Ceiling Fan(s)
Appliances
- Included: Dishwasher, Free-Standing Range, Gas Water Heater, Refrigerator, Range Hood
- Laundry: Washer Hookup, Dryer Hookup
Features
- Cathedral Ceiling(s), Pull Down Attic Stairs, Vaulted Ceiling(s), Walk-In Closet(s)
- Flooring: Hardwood, Tile
- Number of fireplaces: 1
- Fireplace features: Gas, Living Room
Interior area
- Total interior livable area: 4,300 sqft
- Finished area above ground: 3,985
- Finished area below ground: 0
Video & virtual tour
Property
Parking
- Total spaces: 2
- Parking features: Detached, Electricity, Garage, Two Car Garage, Parking Space(s)
- Garage spaces: 2
Features
- Levels: Two
- Stories: 2
- Patio & porch: Deck, Open
- Exterior features: Deck, Landscaping, Pool
- Pool features: In Ground
- Has view: Yes
- View description: River
- Has water view: Yes
- Water view: River
- Waterfront features: River Front
Lot
- Size: 0.53 Acres
- Dimensions: 88 x 203
- Features: Level, Views
Details
- Parcel number: 49300112800800050200010000
Construction
Type & style
- Home type: SingleFamily
- Architectural style: Colonial,Two Story
- Property subtype: Single Family Residence
Materials
- Wood Siding
- Foundation: Basement
Condition
- Year built: 1937
Utilities & green energy
- Sewer: Public Sewer
- Water: Public
- Utilities for property: Cable Available
Community & HOA
Location
- Region: Owego
Financial & listing details
- Price per square foot: $93/sqft
- Tax assessed value: $141,438
- Annual tax amount: $8,985
- Date on market: 4/30/2025
- Listing agreement: Exclusive Right To Sell
- Inclusions: CARBON MONOXIDE DETECTOR, SMOKE DETECTORS
- Ownership: OWNER
Estimated market value
Not available
Estimated sales range
Not available
Not available
Price history
Price history
| Date | Event | Price |
|---|---|---|
| 12/18/2025 | Pending sale | $399,900$93/sqft |
Source: | ||
| 10/20/2025 | Contingent | $399,900$93/sqft |
Source: | ||
| 10/15/2025 | Price change | $399,900-7%$93/sqft |
Source: | ||
| 9/26/2025 | Price change | $429,900-2.3%$100/sqft |
Source: | ||
| 7/17/2025 | Price change | $439,900-4.3%$102/sqft |
Source: | ||
Public tax history
Public tax history
| Year | Property taxes | Tax assessment |
|---|---|---|
| 2024 | -- | $141,438 |
| 2023 | -- | $141,438 +8.3% |
| 2022 | -- | $130,600 |
Find assessor info on the county website
BuyAbility℠ payment
Estimated monthly payment
Boost your down payment with 6% savings match
Earn up to a 6% match & get a competitive APY with a *. Zillow has partnered with to help get you home faster.
Learn more*Terms apply. Match provided by Foyer. Account offered by Pacific West Bank, Member FDIC.Climate risks
Neighborhood: 13827
Nearby schools
GreatSchools rating
- 7/10Owego Elementary SchoolGrades: PK-5Distance: 1 mi
- 4/10Owego Apalachin Middle SchoolGrades: 6-8Distance: 1.2 mi
- 6/10Owego Free AcademyGrades: 9-12Distance: 1.2 mi
Schools provided by the listing agent
- Elementary: Owego
- District: Owego Apalachin
Source: GBMLS. This data may not be complete. We recommend contacting the local school district to confirm school assignments for this home.
- Loading
