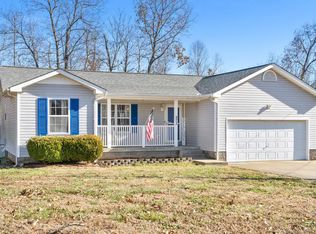Closed
$220,000
271 Golden Pond Ave, Oak Grove, KY 42262
3beds
1,081sqft
Single Family Residence, Residential
Built in 2001
0.45 Acres Lot
$220,700 Zestimate®
$204/sqft
$1,344 Estimated rent
Home value
$220,700
$168,000 - $291,000
$1,344/mo
Zestimate® history
Loading...
Owner options
Explore your selling options
What's special
If it is privacy, you are looking for here it is! This tucked away cutie sits on a HALF ACRE treelined lot and located just minutes from Ft. Campbell (5 mi)! NO HOA! Large front yard for children to play, private back yard for entertaining. Covered front porch and brand new rear deck! Fully renovated to include new LVP flooring, new carpets, new paint throughout, new appliances, updated light fixutres, updated cabinets & countertops, etc! This home is completely move-in ready!
Zillow last checked: 8 hours ago
Listing updated: September 30, 2025 at 07:07pm
Listing Provided by:
Desiree Murphy 931-368-4001,
Legion Realty Kentucky LLC,
Samantha Williams 270-349-7575,
Legion Realty Kentucky LLC
Bought with:
Ali Strader, 320378
Keller Williams Realty Clarksville
Source: RealTracs MLS as distributed by MLS GRID,MLS#: 2940438
Facts & features
Interior
Bedrooms & bathrooms
- Bedrooms: 3
- Bathrooms: 2
- Full bathrooms: 2
- Main level bedrooms: 3
Bedroom 1
- Features: Full Bath
- Level: Full Bath
- Area: 168 Square Feet
- Dimensions: 14x12
Bedroom 2
- Area: 121 Square Feet
- Dimensions: 11x11
Bedroom 3
- Area: 120 Square Feet
- Dimensions: 12x10
Primary bathroom
- Features: Primary Bedroom
- Level: Primary Bedroom
Dining room
- Features: Formal
- Level: Formal
- Area: 156 Square Feet
- Dimensions: 13x12
Kitchen
- Area: 64 Square Feet
- Dimensions: 8x8
Living room
- Features: Great Room
- Level: Great Room
- Area: 143 Square Feet
- Dimensions: 13x11
Heating
- Central, Electric
Cooling
- Ceiling Fan(s), Central Air, Electric
Appliances
- Included: Electric Oven, Electric Range, Dishwasher, Dryer, Refrigerator, Washer
- Laundry: Washer Hookup
Features
- Ceiling Fan(s), Walk-In Closet(s)
- Flooring: Carpet, Laminate, Vinyl
- Basement: None,Crawl Space
Interior area
- Total structure area: 1,081
- Total interior livable area: 1,081 sqft
- Finished area above ground: 1,081
Property
Parking
- Total spaces: 1
- Parking features: Garage Faces Front, Driveway
- Attached garage spaces: 1
- Has uncovered spaces: Yes
Features
- Levels: One
- Stories: 1
- Patio & porch: Deck
Lot
- Size: 0.45 Acres
- Features: Level
- Topography: Level
Details
- Parcel number: 16305 00 539.00
- Special conditions: Standard
Construction
Type & style
- Home type: SingleFamily
- Architectural style: Ranch
- Property subtype: Single Family Residence, Residential
Materials
- Vinyl Siding
- Roof: Asphalt
Condition
- New construction: No
- Year built: 2001
Utilities & green energy
- Sewer: Public Sewer
- Water: Public
- Utilities for property: Electricity Available, Water Available, Cable Connected
Community & neighborhood
Location
- Region: Oak Grove
- Subdivision: Golden Pond
Price history
| Date | Event | Price |
|---|---|---|
| 9/17/2025 | Sold | $220,000$204/sqft |
Source: | ||
| 8/12/2025 | Contingent | $220,000$204/sqft |
Source: | ||
| 8/2/2025 | Price change | $220,000-2.2%$204/sqft |
Source: | ||
| 7/11/2025 | Listed for sale | $225,000-1.7%$208/sqft |
Source: | ||
| 7/11/2025 | Listing removed | $229,000$212/sqft |
Source: | ||
Public tax history
| Year | Property taxes | Tax assessment |
|---|---|---|
| 2022 | $946 -1.1% | $115,000 |
| 2021 | $956 +23.9% | $115,000 +21.1% |
| 2020 | $772 -0.6% | $95,000 |
Find assessor info on the county website
Neighborhood: 42262
Nearby schools
GreatSchools rating
- 4/10Pembroke Elementary SchoolGrades: PK-6Distance: 7.4 mi
- 5/10Hopkinsville Middle SchoolGrades: 7-8Distance: 14 mi
- 4/10Hopkinsville High SchoolGrades: 9-12Distance: 13.9 mi
Schools provided by the listing agent
- Elementary: Pembroke Elementary School
- Middle: Hopkinsville Middle School
- High: Hopkinsville High School
Source: RealTracs MLS as distributed by MLS GRID. This data may not be complete. We recommend contacting the local school district to confirm school assignments for this home.

Get pre-qualified for a loan
At Zillow Home Loans, we can pre-qualify you in as little as 5 minutes with no impact to your credit score.An equal housing lender. NMLS #10287.
