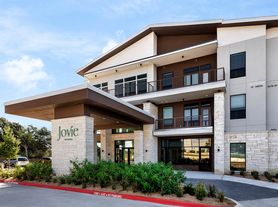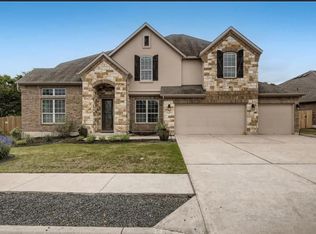Spacious, Stylish & Solar-Savvy Your Dream Belterra Home in a Cul-de-Sac Castle! Welcome to your next home sweet home a stunning 5-bedroom, 3,100 sq. ft. retreat nestled in a quiet cul-de-sac in one of Austin's most desirable communities. With soaring ceilings, sun-drenched windows, and hardwood floors that practically beg for dance parties, this house is equal parts elegant and inviting. Whether you're a growing family, a remote worker needing a dedicated office, or someone who just appreciates a little breathing room, this home delivers. Features: 5 bedrooms (or 4 + your dream office). Master & Guest on lower level High ceilings, big windows, and hardwood floors Stylish exterior with a spacious, flowing interior layout Stainless steel appliances and solar film protection to keep your energy bills low and your cool high 3-car garage with plenty of storage space, including bicycles Sloped backyard with steps perfect for playtime, pets, or backyard yoga Pets welcome Community Perks: Located in Dripping Springs ISD, one of the most sought-after school districts in Texas Access to playgrounds, pickleball court, and a community pool Even walkable to groceries, theatre, shopping and everyday conveniences Airport straight shot by freeway in 30 minutes This home isn't just a place to live it's a place to thrive. Come for the space, stay for the sunshine, and fall in love with the neighborhood.
House for rent
Accepts Zillow applications
$4,000/mo
271 Longmont Ln, Austin, TX 78737
5beds
3,096sqft
Price may not include required fees and charges.
Single family residence
Available now
Cats, small dogs OK
Central air
Hookups laundry
Attached garage parking
Heat pump
What's special
Sloped backyardSun-drenched windowsHardwood floorsStainless steel appliancesSpacious flowing interior layoutQuiet cul-de-sacSoaring ceilings
- 12 days |
- -- |
- -- |
Travel times
Facts & features
Interior
Bedrooms & bathrooms
- Bedrooms: 5
- Bathrooms: 4
- Full bathrooms: 4
Heating
- Heat Pump
Cooling
- Central Air
Appliances
- Included: Dishwasher, Microwave, Oven, WD Hookup
- Laundry: Hookups
Features
- WD Hookup
- Flooring: Carpet, Hardwood, Tile
Interior area
- Total interior livable area: 3,096 sqft
Property
Parking
- Parking features: Attached
- Has attached garage: Yes
- Details: Contact manager
Details
- Parcel number: 110354000B022004
Construction
Type & style
- Home type: SingleFamily
- Property subtype: Single Family Residence
Community & HOA
Location
- Region: Austin
Financial & listing details
- Lease term: 1 Year
Price history
| Date | Event | Price |
|---|---|---|
| 9/16/2025 | Price change | $4,000-5.9%$1/sqft |
Source: Unlock MLS #2650575 | ||
| 8/6/2025 | Price change | $4,250-3.4%$1/sqft |
Source: Unlock MLS #2650575 | ||
| 7/14/2025 | Price change | $4,400-2.2%$1/sqft |
Source: Unlock MLS #2650575 | ||
| 6/4/2025 | Listed for rent | $4,500+50%$1/sqft |
Source: Unlock MLS #2650575 | ||
| 7/12/2019 | Listing removed | $3,000$1/sqft |
Source: Owner | ||

