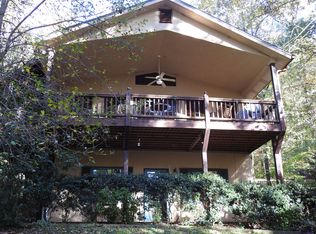Awesome Location! Spacious traditional brick ranch, living quarters on the main level & just 2 miles from downtown Blue Ridge, private & serene. 4BD, 3.5 BA offers an abundance of windows. Separate dining and living room, upgraded kitchen w/ huge granite island, new wall ovens, new HVAC, new roof, & large covered porch to complement the large deck across the back of the home. The finished daylight basement offers extra living space w/4th bedroom, bath, den, rec room & ready for the 2nd kitchen as an in-law suite or apartment. All on 16 acres w/private pond & fountain, large hardwoods, blueberry bushes, peach trees. And so many gathering spaces for relaxing and entertaining. 2 car garage on main level w/3rd garage & carport on lower level. Acreage is part of 2 subdivisions w/ restrictions/no farm animals.
This property is off market, which means it's not currently listed for sale or rent on Zillow. This may be different from what's available on other websites or public sources.
