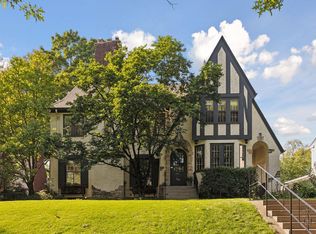Closed
$929,900
271 Mount Curve Blvd, Saint Paul, MN 55105
4beds
4,537sqft
Single Family Residence
Built in 1929
7,840.8 Square Feet Lot
$919,500 Zestimate®
$205/sqft
$4,766 Estimated rent
Home value
$919,500
$837,000 - $1.01M
$4,766/mo
Zestimate® history
Loading...
Owner options
Explore your selling options
What's special
This stylish Spanish Colonial style home is perched on a hill, offering majestic tree top views of the surrounding area. This pocket of Macalester-Groveland is highly coveted for its proximity to Miss River Blvd. The neighborhood is filled with beautiful home and mature trees.
Upon entering the property, you will be struck by the many unique architectural details. Natural woodwork, arched windows and a sunroom with stone floors are amongst the highlights. While the 1920s period details are impressive, the living space is equally as remarkable. The expansive main floor family room is a feature rarely found in a home of this age. The cheerful kitchen can accommodate a large dining table. 4 bedrooms and 2 bathrooms complete the upper level.
The lower level offers ample storage and a nice rec room space, that can be used in a variety of ways. Having a 2 car attached garage is dream.
The extra wide lot allows for a large yard and deck. Don't miss the historic fireplace in the back corner. This may have been part of the original Stonebridge Estate.
This home has been lovingly maintained and thoughtfully updated by the current overs for more than 20 years.
Zillow last checked: 8 hours ago
Listing updated: July 21, 2025 at 12:39pm
Listed by:
Mary K. Knudsen, CRS 651-335-6619,
Coldwell Banker Realty
Bought with:
Matthew G Lunde
Dwell Realty Partners, LLC
Source: NorthstarMLS as distributed by MLS GRID,MLS#: 6718488
Facts & features
Interior
Bedrooms & bathrooms
- Bedrooms: 4
- Bathrooms: 3
- Full bathrooms: 1
- 3/4 bathrooms: 1
- 1/2 bathrooms: 1
Bedroom 1
- Level: Upper
- Area: 300 Square Feet
- Dimensions: 25 x 12
Bedroom 2
- Level: Upper
- Area: 156 Square Feet
- Dimensions: 13 x 12
Bedroom 3
- Level: Upper
- Area: 156 Square Feet
- Dimensions: 13 x 12
Bedroom 4
- Level: Upper
- Area: 120 Square Feet
- Dimensions: 12x10
Dining room
- Level: Main
- Area: 182 Square Feet
- Dimensions: 14 x 13
Family room
- Level: Main
- Area: 527 Square Feet
- Dimensions: 31x17
Kitchen
- Level: Main
- Area: 120 Square Feet
- Dimensions: 12 x 10
Living room
- Level: Main
- Area: 375 Square Feet
- Dimensions: 25 x 15
Recreation room
- Level: Lower
- Area: 210 Square Feet
- Dimensions: 15x14
Sun room
- Level: Main
- Area: 126 Square Feet
- Dimensions: 14 x 9
Heating
- Boiler, Forced Air
Cooling
- Central Air, Window Unit(s)
Appliances
- Included: Dishwasher, Dryer, Range, Refrigerator, Washer
Features
- Basement: Full
- Number of fireplaces: 2
- Fireplace features: Wood Burning
Interior area
- Total structure area: 4,537
- Total interior livable area: 4,537 sqft
- Finished area above ground: 2,836
- Finished area below ground: 288
Property
Parking
- Total spaces: 2
- Parking features: Attached
- Attached garage spaces: 2
Accessibility
- Accessibility features: None
Features
- Levels: Two
- Stories: 2
Lot
- Size: 7,840 sqft
- Dimensions: 66 x 120
Details
- Foundation area: 1701
- Parcel number: 082823120032
- Zoning description: Residential-Single Family
Construction
Type & style
- Home type: SingleFamily
- Property subtype: Single Family Residence
Materials
- Stucco, Block
Condition
- Age of Property: 96
- New construction: No
- Year built: 1929
Utilities & green energy
- Gas: Natural Gas
- Sewer: City Sewer/Connected
- Water: City Water/Connected
Community & neighborhood
Location
- Region: Saint Paul
- Subdivision: Cables Stonebridge
HOA & financial
HOA
- Has HOA: No
Price history
| Date | Event | Price |
|---|---|---|
| 7/21/2025 | Sold | $929,900$205/sqft |
Source: | ||
| 5/27/2025 | Pending sale | $929,900$205/sqft |
Source: | ||
| 5/19/2025 | Listing removed | $929,900$205/sqft |
Source: | ||
| 5/15/2025 | Listed for sale | $929,900+78.8%$205/sqft |
Source: | ||
| 4/4/2002 | Sold | $520,000$115/sqft |
Source: Public Record | ||
Public tax history
| Year | Property taxes | Tax assessment |
|---|---|---|
| 2024 | $9,426 -5.5% | $586,900 -0.1% |
| 2023 | $9,976 -0.6% | $587,700 -3.5% |
| 2022 | $10,034 +2.5% | $608,800 +3% |
Find assessor info on the county website
Neighborhood: Macalester-Groveland
Nearby schools
GreatSchools rating
- 7/10Groveland Park Elementary SchoolGrades: PK-5Distance: 0.5 mi
- 3/10Hidden River Middle SchoolGrades: 6-8Distance: 1.2 mi
- 7/10Central Senior High SchoolGrades: 9-12Distance: 2.5 mi
Get a cash offer in 3 minutes
Find out how much your home could sell for in as little as 3 minutes with a no-obligation cash offer.
Estimated market value
$919,500
Get a cash offer in 3 minutes
Find out how much your home could sell for in as little as 3 minutes with a no-obligation cash offer.
Estimated market value
$919,500
