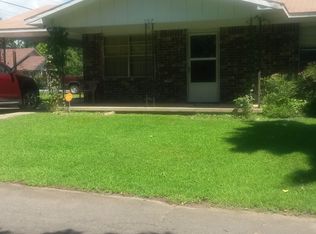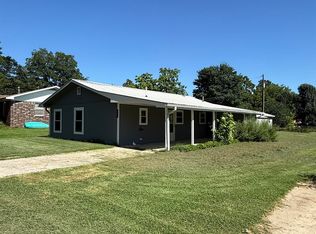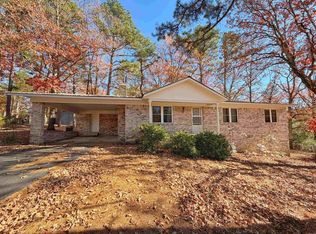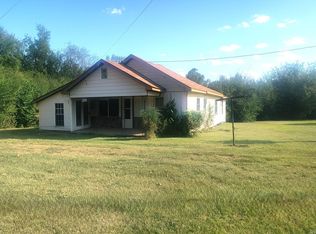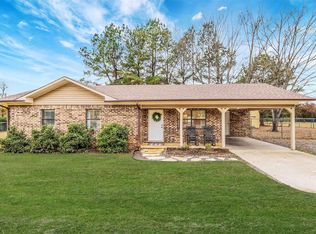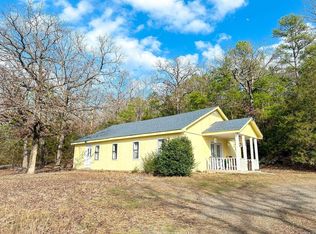This beautiful brick home has been taken very care of with so much love. The home offers 3 bedrooms and 2 full baths, along with a spacious kitchen/dining room. All three bedrooms have their own closet along with numerous closets in the hallway and bathrooms. Very spacious Pantry with carport access. There is also a lovely sunroom/den/game room. Home sets on almost 1/2 acre within walking distance to Clinton Public Schools, multiple churches, and the Clinton Museum , among other attractions with minutes from this perfect home. Walmart and multiple doctors Offices are within 5 min along with Ozark Health (hospital). Greers Ferry Lake is just a 10-15 Minute Drive for all your water front pleasures.
Active
$200,000
271 Poplar St, Clinton, AR 72031
3beds
1,290sqft
Est.:
Single Family Residence
Built in 1982
0.43 Acres Lot
$187,200 Zestimate®
$155/sqft
$-- HOA
What's special
Brick homeSpacious pantry
- 148 days |
- 102 |
- 1 |
Zillow last checked: 8 hours ago
Listing updated: December 04, 2025 at 01:52pm
Listed by:
Phillip Jones 501-253-8985,
Arkansas Mountain Real Estate 501-745-2296
Source: CARMLS,MLS#: 25027952
Tour with a local agent
Facts & features
Interior
Bedrooms & bathrooms
- Bedrooms: 3
- Bathrooms: 2
- Full bathrooms: 2
Rooms
- Room types: Den/Family Room, Sun Room
Dining room
- Features: Eat-in Kitchen
Heating
- Electric
Cooling
- Electric
Appliances
- Included: Free-Standing Range, Microwave, Electric Water Heater
- Laundry: Electric Dryer Hookup
Features
- Walk-In Closet(s), Ceiling Fan(s), Pantry, Sheet Rock, Paneling, Primary Bedroom/Main Lv, Guest Bedroom/Main Lv, All Bedrooms Down
- Flooring: Carpet, Wood, Vinyl
- Doors: Insulated Doors
- Windows: Insulated Windows
- Basement: None
- Has fireplace: No
- Fireplace features: None
Interior area
- Total structure area: 1,290
- Total interior livable area: 1,290 sqft
Property
Parking
- Total spaces: 3
- Parking features: Carport, Parking Pad, Three Car, Garage Faces Side
- Has carport: Yes
Features
- Levels: One
- Stories: 1
- Patio & porch: Screened, Porch
- Exterior features: Storage
- Waterfront features: Other (see remarks)
Lot
- Size: 0.43 Acres
- Features: Level, Subdivided
Details
- Parcel number: 1050240060200
Construction
Type & style
- Home type: SingleFamily
- Architectural style: Traditional,Ranch
- Property subtype: Single Family Residence
Materials
- Brick
- Foundation: Crawl Space
- Roof: Metal
Condition
- New construction: No
- Year built: 1982
Utilities & green energy
- Gas: Gas-Natural
- Sewer: Public Sewer
- Water: Public
- Utilities for property: Natural Gas Connected, Telephone-Private
Green energy
- Energy efficient items: Doors
Community & HOA
Community
- Features: Golf, Airport/Runway
- Subdivision: Clinton Original
HOA
- Has HOA: No
- Services included: Other (see remarks)
Location
- Region: Clinton
Financial & listing details
- Price per square foot: $155/sqft
- Annual tax amount: $586
- Date on market: 7/16/2025
- Listing terms: VA Loan,FHA,Conventional,Cash,USDA Loan
- Road surface type: Paved
- Body type: Other
Estimated market value
$187,200
$178,000 - $197,000
Not available
Price history
Price history
| Date | Event | Price |
|---|---|---|
| 7/16/2025 | Listed for sale | $200,000$155/sqft |
Source: | ||
Public tax history
Public tax history
Tax history is unavailable.BuyAbility℠ payment
Est. payment
$923/mo
Principal & interest
$776
Property taxes
$77
Home insurance
$70
Climate risks
Neighborhood: 72031
Nearby schools
GreatSchools rating
- 6/10Cowsert Elementary SchoolGrades: PK-5Distance: 0.5 mi
- 8/10Clinton Jr High SchoolGrades: 6-8Distance: 0.4 mi
- 8/10Clinton High SchoolGrades: 9-12Distance: 0.3 mi
Schools provided by the listing agent
- Elementary: Clinton
- Middle: Clinton
- High: Clinton
Source: CARMLS. This data may not be complete. We recommend contacting the local school district to confirm school assignments for this home.
- Loading
- Loading
