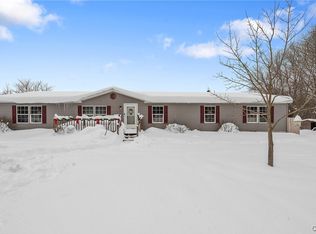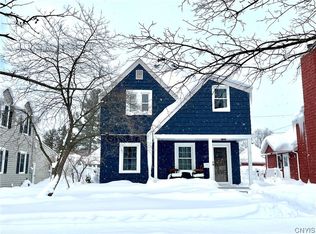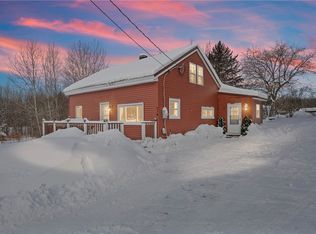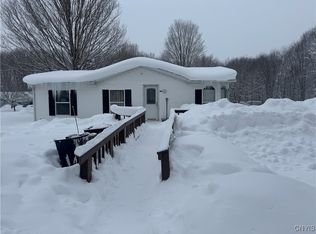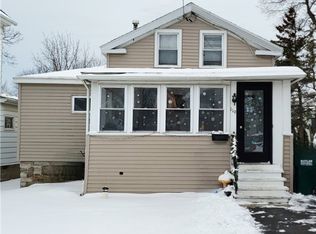County two-story home sits on a .73-acre lot. Freshly painted, new windows and trim throughout. The first floor features a large living room with ceiling fans, a separate dining room, and a kitchen with stainless steel appliances, butcher block counters, and track lighting. First floor laundry. Back enclosed porch. 2nd story features three good-sized bedrooms - two with walk-in closets - and a full bathroom with access from both the hallway and the primary bedroom. A door from the bathroom also leads to a screened-in porch. The two car garage includes a open loft with insulated walls, and electric offering great potential for a mancave, game room, studio, office, or hobby space.
Active
$250,000
271 Ridge Rd, Oswego, NY 13126
3beds
1,112sqft
Single Family Residence
Built in 1995
0.73 Acres Lot
$242,300 Zestimate®
$225/sqft
$-- HOA
What's special
Two car garageTrack lightingThree good-sized bedroomsFirst floor laundrySeparate dining roomButcher block countersBack enclosed porch
- 75 days |
- 904 |
- 24 |
Zillow last checked: 8 hours ago
Listing updated: November 20, 2025 at 07:02pm
Listing by:
Inquire Realty 315-303-5656,
Mandy Saloski 315-427-4686
Source: NYSAMLSs,MLS#: S1651606 Originating MLS: Syracuse
Originating MLS: Syracuse
Tour with a local agent
Facts & features
Interior
Bedrooms & bathrooms
- Bedrooms: 3
- Bathrooms: 1
- Full bathrooms: 1
Heating
- Propane, Forced Air
Cooling
- Central Air
Appliances
- Included: Dishwasher, Exhaust Fan, Electric Water Heater, Gas Oven, Gas Range, Microwave, Refrigerator, Range Hood
- Laundry: Main Level
Features
- Ceiling Fan(s), Separate/Formal Dining Room, Entrance Foyer, Separate/Formal Living Room, Country Kitchen, Pull Down Attic Stairs, Window Treatments, Programmable Thermostat
- Flooring: Carpet, Ceramic Tile, Laminate, Varies
- Windows: Drapes
- Attic: Pull Down Stairs
- Has fireplace: No
Interior area
- Total structure area: 1,112
- Total interior livable area: 1,112 sqft
- Finished area below ground: 192
Video & virtual tour
Property
Parking
- Total spaces: 2
- Parking features: Detached, Garage, Storage, Workshop in Garage, Circular Driveway, Garage Door Opener
- Garage spaces: 2
Features
- Levels: One
- Stories: 1
- Exterior features: Enclosed Porch, Gravel Driveway, Porch
Lot
- Size: 0.73 Acres
- Dimensions: 100 x 400
- Features: Rectangular, Rectangular Lot, Rural Lot
Details
- Parcel number: 35420020000000030020000000
- Special conditions: Standard
Construction
Type & style
- Home type: SingleFamily
- Architectural style: Two Story
- Property subtype: Single Family Residence
Materials
- Wood Siding, Copper Plumbing
- Foundation: Poured, Slab
- Roof: Asphalt,Metal
Condition
- Resale
- Year built: 1995
Utilities & green energy
- Electric: Circuit Breakers
- Sewer: Septic Tank
- Water: Connected, Public
- Utilities for property: High Speed Internet Available, Water Connected
Community & HOA
Community
- Subdivision: Section 200
Location
- Region: Oswego
Financial & listing details
- Price per square foot: $225/sqft
- Tax assessed value: $106,400
- Annual tax amount: $4,039
- Date on market: 11/19/2025
- Cumulative days on market: 76 days
- Listing terms: Cash,Conventional,FHA,USDA Loan,VA Loan
Estimated market value
$242,300
$230,000 - $254,000
$1,696/mo
Price history
Price history
| Date | Event | Price |
|---|---|---|
| 11/21/2025 | Listed for sale | $250,000+61.3%$225/sqft |
Source: | ||
| 8/20/2025 | Sold | $155,000$139/sqft |
Source: | ||
| 7/18/2025 | Pending sale | $155,000$139/sqft |
Source: | ||
| 7/13/2025 | Listed for sale | $155,000+3.3%$139/sqft |
Source: | ||
| 10/25/2023 | Sold | $150,000+0.7%$135/sqft |
Source: | ||
Public tax history
Public tax history
| Year | Property taxes | Tax assessment |
|---|---|---|
| 2024 | -- | $106,400 |
| 2023 | -- | $106,400 |
| 2022 | -- | $106,400 |
Find assessor info on the county website
BuyAbility℠ payment
Estimated monthly payment
Boost your down payment with 6% savings match
Earn up to a 6% match & get a competitive APY with a *. Zillow has partnered with to help get you home faster.
Learn more*Terms apply. Match provided by Foyer. Account offered by Pacific West Bank, Member FDIC.Climate risks
Neighborhood: 13126
Nearby schools
GreatSchools rating
- 4/10Minetto Elementary SchoolGrades: PK-6Distance: 1.8 mi
- 4/10Oswego Middle SchoolGrades: 7-8Distance: 3.6 mi
- 3/10Oswego High SchoolGrades: 9-12Distance: 5 mi
Schools provided by the listing agent
- District: Oswego
Source: NYSAMLSs. This data may not be complete. We recommend contacting the local school district to confirm school assignments for this home.
- Loading
- Loading
