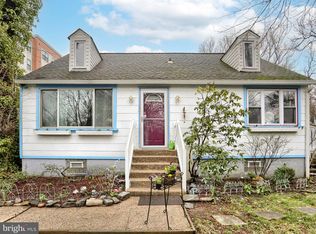Totally renovated 2nd floor unit in great location!!! This home features 2 Bedrooms, 2 Bathrooms, washer, dryer, lighting and ample closets. Living room and Dining combination with sliders to a large wood deck perfect for entertaining. New Kitchen with refrigerator, dishwasher and microwave. Walk to shopping, restaurants & public transportation. Convenient to PCOM and St. Joe's University. First and last months rent required plus security deposit. Available immediately!
This property is off market, which means it's not currently listed for sale or rent on Zillow. This may be different from what's available on other websites or public sources.
