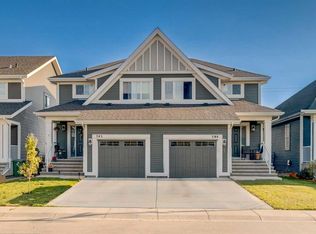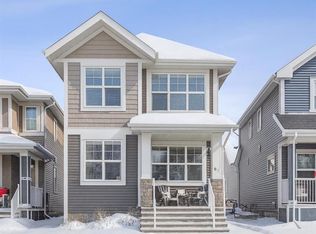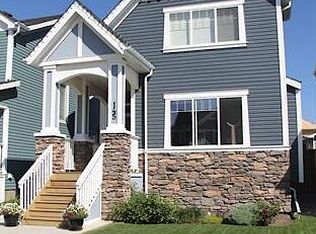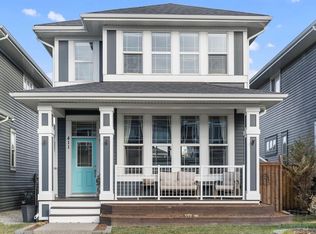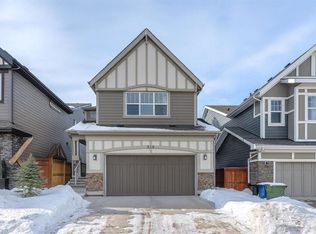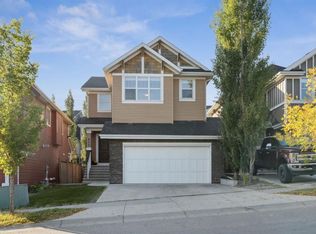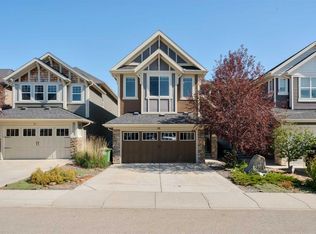271 S River Heights Cres, Cochrane, AB T4C 0V2
What's special
- 6 days |
- 15 |
- 4 |
Likely to sell faster than
Zillow last checked: 8 hours ago
Listing updated: 23 hours ago
Karlee Wick, Associate,
Exp Realty
Facts & features
Interior
Bedrooms & bathrooms
- Bedrooms: 3
- Bathrooms: 4
- Full bathrooms: 3
- 1/2 bathrooms: 1
Bedroom
- Level: Upper
- Dimensions: 11`4" x 9`6"
Bedroom
- Level: Upper
- Dimensions: 17`11" x 9`7"
Other
- Level: Upper
- Dimensions: 13`1" x 11`10"
Other
- Level: Main
- Dimensions: 6`0" x 5`5"
Other
- Level: Upper
- Dimensions: 9`5" x 4`11"
Other
- Level: Basement
- Dimensions: 8`8" x 4`11"
Other
- Level: Upper
- Dimensions: 9`8" x 9`1"
Den
- Level: Basement
- Dimensions: 10`11" x 10`9"
Dining room
- Level: Main
- Dimensions: 12`7" x 9`1"
Family room
- Level: Upper
- Dimensions: 17`11" x 12`7"
Other
- Level: Basement
- Dimensions: 12`11" x 12`2"
Game room
- Level: Basement
- Dimensions: 14`3" x 12`3"
Kitchen
- Level: Main
- Dimensions: 11`9" x 9`1"
Laundry
- Level: Upper
- Dimensions: 6`0" x 5`7"
Living room
- Level: Main
- Dimensions: 18`11" x 13`7"
Other
- Level: Basement
- Dimensions: 10`1" x 3`3"
Walk in closet
- Level: Upper
- Dimensions: 9`8" x 5`8"
Heating
- Forced Air
Cooling
- None
Appliances
- Included: Dishwasher, Electric Oven, Garage Control(s), Microwave Hood Fan, Refrigerator, Washer/Dryer
- Laundry: Laundry Room, Upper Level
Features
- Breakfast Bar, Granite Counters, High Ceilings, Open Floorplan, Pantry, Soaking Tub, Walk-In Closet(s), Wet Bar
- Flooring: Carpet, Ceramic Tile
- Windows: Window Coverings
- Basement: Full
- Has fireplace: No
Interior area
- Total interior livable area: 1,898 sqft
- Finished area above ground: 1,897
- Finished area below ground: 388
Property
Parking
- Total spaces: 4
- Parking features: Double Garage Attached
- Attached garage spaces: 2
Features
- Levels: Two,2 Storey
- Stories: 1
- Patio & porch: Deck
- Exterior features: None
- Fencing: Fenced
- Frontage length: 9.74M 32`0"
Lot
- Size: 3,920.4 Square Feet
- Features: Back Yard, Treed
Details
- Parcel number: 103115465
- Zoning: R-LD
Construction
Type & style
- Home type: SingleFamily
- Property subtype: Single Family Residence
Materials
- Concrete, Vinyl Siding, Wood Frame
- Foundation: Concrete Perimeter
- Roof: Asphalt Shingle
Condition
- New construction: No
- Year built: 2014
Community & HOA
Community
- Features: Park, Playground, Sidewalks, Street Lights
- Subdivision: River Song
HOA
- Has HOA: No
Location
- Region: Cochrane
Financial & listing details
- Price per square foot: C$356/sqft
- Date on market: 12/9/2025
- Inclusions: All Lighting Fixtures Attached, All Attached Mirrors, All Attached Shelving, All Garage Shelving Attached, Garage Door Opener, All Curtains & Curtain Rods
(403) 992-7427
By pressing Contact Agent, you agree that the real estate professional identified above may call/text you about your search, which may involve use of automated means and pre-recorded/artificial voices. You don't need to consent as a condition of buying any property, goods, or services. Message/data rates may apply. You also agree to our Terms of Use. Zillow does not endorse any real estate professionals. We may share information about your recent and future site activity with your agent to help them understand what you're looking for in a home.
Price history
Price history
Price history is unavailable.
Public tax history
Public tax history
Tax history is unavailable.Climate risks
Neighborhood: T4C
Nearby schools
GreatSchools rating
No schools nearby
We couldn't find any schools near this home.
- Loading
