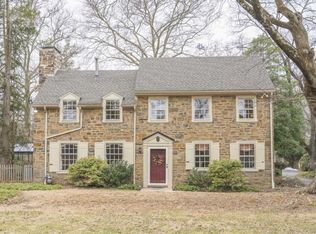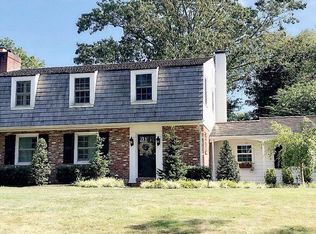Gorgeous, stone colonial in Wayne. The best value in Wayne, low taxes and super convenient location! This stunning, stone home is located in the coveted Colonial Village neighborhood of Wayne. 6 bedrooms, 3 full bath and powder room, over 3,300 sq ft of living space, all with a flat acre lot. This center hall colonial has a high end renovated kitchen; gorgeous cabinetry, large island, quartz countertops, beautiful light fixtures, and exposed stone wall, eat -in, and top of the line stainless steel appliances. Butler pantry with more cabinetry and counter tops lead into an oversized mud room with quartz counter space, cubbies and separate laundry room. Formal living room has a deep fireplace and front and back long windows. Formal formal dining room with beautiful wainscotting that is continued in the front hall and upstairs. In addition, off the living room is a cozy office/tv room with sliding doors off to the flagstone patio. 6 bedrooms upstairs and 3 full baths along with back staircase. Nice size bedrooms, bedroom #1 boasts a wood burning fireplace and has full bath. Beautifully renovated hall bath serves bedrooms #2,3 and 4. Bedroom #5, #6 and 3rd full bath are off the backsteps. Large flat yard with fenced in backyard. Minutes from King of Prussia town center, KOP Mall, Rte 202, Chester County Trail. 2020-12-15
This property is off market, which means it's not currently listed for sale or rent on Zillow. This may be different from what's available on other websites or public sources.

