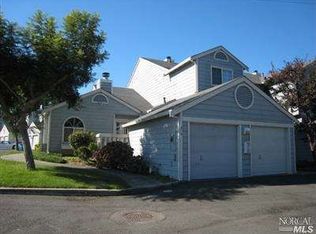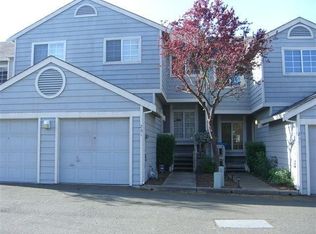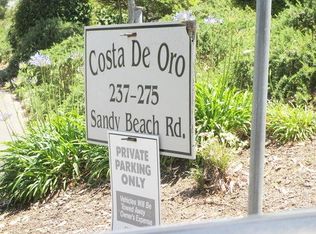Sold for $389,000
$389,000
271 Sandy Beach Road, Vallejo, CA 94590
3beds
1,492sqft
Townhouse
Built in 1992
1,389.56 Square Feet Lot
$387,900 Zestimate®
$261/sqft
$2,637 Estimated rent
Home value
$387,900
$349,000 - $431,000
$2,637/mo
Zestimate® history
Loading...
Owner options
Explore your selling options
What's special
Discover the perfect blend of comfort and convenience in this stunning Vallejo townhouse condo, situated for effortless living. This spacious residence of 3 bedrooms and 2.5 baths, offers ample room for relaxation and entertaining. Enjoy the bright and airy feel of the primary bedroom, featuring a graceful vaulted ceiling, and take advantage of the prime location with easy access to I-80 for quick commute. Just moments from the Cal State Maritime Academy, this home is perfect for students, faculty, or anyone (including swimmers who want to use their pool) seeking proximity to the water and academic pursuits. FHA/VA Qualified.
Zillow last checked: 8 hours ago
Listing updated: August 06, 2025 at 06:39am
Listed by:
Kevin Reilly DRE #01371289 415-264-8869,
RE/MAX Gold 707-745-1151,
Christopher Reilly DRE #02131116 415-302-1908,
RE/MAX Gold
Bought with:
Stephanie D Clark, DRE #02065353
Keller Williams Realty-East Ba
Source: BAREIS,MLS#: 325051756 Originating MLS: Southern Solano County
Originating MLS: Southern Solano County
Facts & features
Interior
Bedrooms & bathrooms
- Bedrooms: 3
- Bathrooms: 3
- Full bathrooms: 2
- 1/2 bathrooms: 1
Primary bedroom
- Features: Walk-In Closet(s)
Bedroom
- Level: Upper
Primary bathroom
- Features: Low-Flow Toilet(s), Tub w/Shower Over
Bathroom
- Features: Tub w/Shower Over
- Level: Main,Upper
Dining room
- Features: Formal Area
- Level: Main
Kitchen
- Features: Breakfast Area, Breakfast Room, Ceramic Counter, Other Counter, Pantry Cabinet, Stone Counters, Tile Counters
Living room
- Level: Main
Heating
- Central
Cooling
- Ceiling Fan(s), Central Air
Appliances
- Included: Free-Standing Electric Range, Free-Standing Refrigerator, Gas Water Heater, Range Hood, Dryer, Washer
- Laundry: Inside Room, Laundry Closet, Upper Level
Features
- Cathedral Ceiling(s), Formal Entry
- Flooring: Simulated Wood
- Windows: Screens
- Has basement: No
- Number of fireplaces: 1
- Fireplace features: Gas Piped, Living Room
- Common walls with other units/homes: No One Below
Interior area
- Total structure area: 1,492
- Total interior livable area: 1,492 sqft
Property
Parking
- Total spaces: 3
- Parking features: Attached, Covered, Enclosed, Garage Door Opener
- Attached garage spaces: 1
- Uncovered spaces: 2
Features
- Levels: Two
- Stories: 2
- Fencing: Wood
- Has view: Yes
- View description: Park/Greenbelt
Lot
- Size: 1,389 sqft
- Features: Zero Lot Line
Details
- Parcel number: 0062191160
- Special conditions: Standard
Construction
Type & style
- Home type: Townhouse
- Property subtype: Townhouse
- Attached to another structure: Yes
Materials
- Roof: Composition
Condition
- Year built: 1992
Utilities & green energy
- Sewer: Public Sewer
- Water: Public
- Utilities for property: Cable Available, Electricity Connected, Internet Available, Public
Community & neighborhood
Security
- Security features: Carbon Monoxide Detector(s), Double Strapped Water Heater, Smoke Detector(s)
Location
- Region: Vallejo
HOA & financial
HOA
- Has HOA: Yes
- HOA fee: $390 monthly
- Amenities included: See Remarks
- Services included: See Remarks
- Association name: COSTA DE ORO PLANNED DEVELOPMENT HOMEOWNERS ASSOCI
- Association phone: 925-827-2200
Price history
| Date | Event | Price |
|---|---|---|
| 8/5/2025 | Sold | $389,000-1.5%$261/sqft |
Source: | ||
| 7/9/2025 | Contingent | $395,000$265/sqft |
Source: | ||
| 7/3/2025 | Price change | $395,000-1%$265/sqft |
Source: | ||
| 7/1/2025 | Listed for sale | $399,000$267/sqft |
Source: | ||
| 6/29/2025 | Contingent | $399,000$267/sqft |
Source: | ||
Public tax history
Tax history is unavailable.
Find assessor info on the county website
Neighborhood: South Vallejo
Nearby schools
GreatSchools rating
- 6/10Grace Patterson Elementary SchoolGrades: K-6Distance: 0.1 mi
- 3/10Vallejo High SchoolGrades: 9-12Distance: 2.6 mi
Get a cash offer in 3 minutes
Find out how much your home could sell for in as little as 3 minutes with a no-obligation cash offer.
Estimated market value
$387,900


