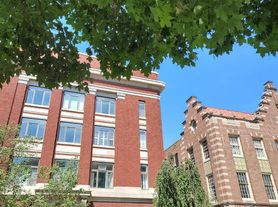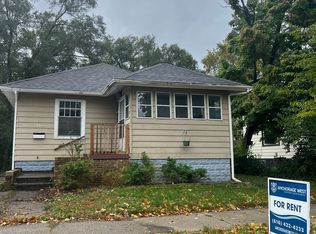Three / four bedroom, two full bath, extended two car garage with work room, beautiful backyard on a family oriented street. Hardwood floors throughout the first floor and new carpet on entire second floor. Freshly painted. Tons of storage space. Built in bookshelves in the living room and downstairs bedroom. Screened in porch. Lots of natural light throughout. All appliances included. Walking distance to downtown Holland, Lake Macatawa, Kollen Park and restaurants.
Minimum one year lease. Will consider longer terms. No smoking. Tennant is responsible for all maintenance.
House for rent
Accepts Zillow applications
$2,300/mo
271 W 13th St, Holland, MI 49423
4beds
1,986sqft
Price may not include required fees and charges.
Single family residence
Available Mon Nov 17 2025
Cats, dogs OK
Central air
In unit laundry
Detached parking
Forced air
What's special
Beautiful backyardHardwood floorsNew carpetTons of storage spaceLots of natural lightExtended two car garageScreened in porch
- 6 days |
- -- |
- -- |
Travel times
Facts & features
Interior
Bedrooms & bathrooms
- Bedrooms: 4
- Bathrooms: 2
- Full bathrooms: 2
Heating
- Forced Air
Cooling
- Central Air
Appliances
- Included: Dishwasher, Dryer, Washer
- Laundry: In Unit
Features
- Flooring: Carpet
Interior area
- Total interior livable area: 1,986 sqft
Property
Parking
- Parking features: Detached
- Details: Contact manager
Features
- Exterior features: Bicycle storage, Heating system: Forced Air
Details
- Parcel number: 701630476021
Construction
Type & style
- Home type: SingleFamily
- Property subtype: Single Family Residence
Community & HOA
Location
- Region: Holland
Financial & listing details
- Lease term: 1 Year
Price history
| Date | Event | Price |
|---|---|---|
| 11/4/2025 | Listed for rent | $2,300$1/sqft |
Source: Zillow Rentals | ||
| 4/4/2025 | Sold | $289,000+7.1%$146/sqft |
Source: | ||
| 3/9/2025 | Pending sale | $269,900$136/sqft |
Source: | ||
| 3/6/2025 | Listed for sale | $269,900$136/sqft |
Source: | ||

