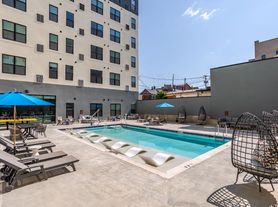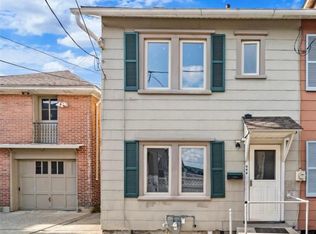Move-In Ready 4-Bedroom Twin with 3-Zone HVAC & Spacious Layout ready for immediate move in. A charming covered front porch welcomes you into a bright and modern interior. The first floor features an open-concept layout with durable laminate plank flooring and seamless access to a large backyard Trex deck with wood frame perfect for entertaining or relaxing outdoors.
Enjoy year-round comfort with a 3-zone HVAC system: economical gas-fired forced-air furnaces on the first and second floors, and a mini-split system on the third floor. Central AC runs throughout the home for added convenience.
Upstairs, the second floor offers three generously sized bedrooms, two full baths, and a laundry closet. Brand-new carpeting enhances both the second and third floors. The third floor is dedicated to a spacious and private primary bedroom retreat.
There is a large unfinished basement with bilco door access to the backyard. Ideally located just minutes from highway access, local shopping and dining, Moravian College, and the vibrant, historic downtown of Bethlehem. 2 car parking in back yard parking area included. Tenant responsible for electric, gas, internet/cable, water, sewer, trash, lawn care, & snow removal. Pets considered with nonrefundable pet fee and monthly pet rent.
2 car parking in back yard parking area included. Tenant responsible for electric, gas, internet/cable, water, sewer, trash, lawn care, & snow removal. 650 credit score required. Below may be considered w/ a co-signor & additional security deposit. Must show proof of gross income of at least 2.5x rent. For anyone applying over the age of 18, a full credit report, & criminal background check required. No smoking. Pets considered with a nonrefundable $350 pet fee per pet plus $100 monthly pet rent per pet. Property is for sale - Tenant to allow showings with 24 hours notice.
House for rent
Accepts Zillow applications
$2,695/mo
271 W Fairview St, Bethlehem, PA 18018
4beds
2,016sqft
Price may not include required fees and charges.
Single family residence
Available now
Cats, dogs OK
Central air
In unit laundry
Off street parking
Forced air
What's special
Large backyard trex deckLarge unfinished basementCovered front porchOpen-concept layoutBrand-new carpetingEconomical gas-fired forced-air furnacesCentral ac
- 47 days |
- -- |
- -- |
Travel times
Facts & features
Interior
Bedrooms & bathrooms
- Bedrooms: 4
- Bathrooms: 3
- Full bathrooms: 3
Heating
- Forced Air
Cooling
- Central Air
Appliances
- Included: Dishwasher, Dryer, Microwave, Oven, Refrigerator, Washer
- Laundry: In Unit
Features
- Flooring: Carpet
Interior area
- Total interior livable area: 2,016 sqft
Property
Parking
- Parking features: Off Street
- Details: Contact manager
Features
- Exterior features: Cable not included in rent, Electricity not included in rent, Garbage not included in rent, Gas not included in rent, Heating system: Forced Air, Internet not included in rent, Sewage not included in rent, Water not included in rent
Details
- Parcel number: N6SW3C1820204
Construction
Type & style
- Home type: SingleFamily
- Property subtype: Single Family Residence
Community & HOA
Location
- Region: Bethlehem
Financial & listing details
- Lease term: 1 Year
Price history
| Date | Event | Price |
|---|---|---|
| 11/3/2025 | Price change | $2,695-3.6%$1/sqft |
Source: Zillow Rentals | ||
| 10/9/2025 | Listing removed | $778,000$386/sqft |
Source: | ||
| 10/6/2025 | Price change | $778,000+105.3%$386/sqft |
Source: | ||
| 9/9/2025 | Price change | $379,000-51.3%$188/sqft |
Source: | ||
| 7/31/2025 | Listed for rent | $2,795$1/sqft |
Source: GLVR #762094 | ||

