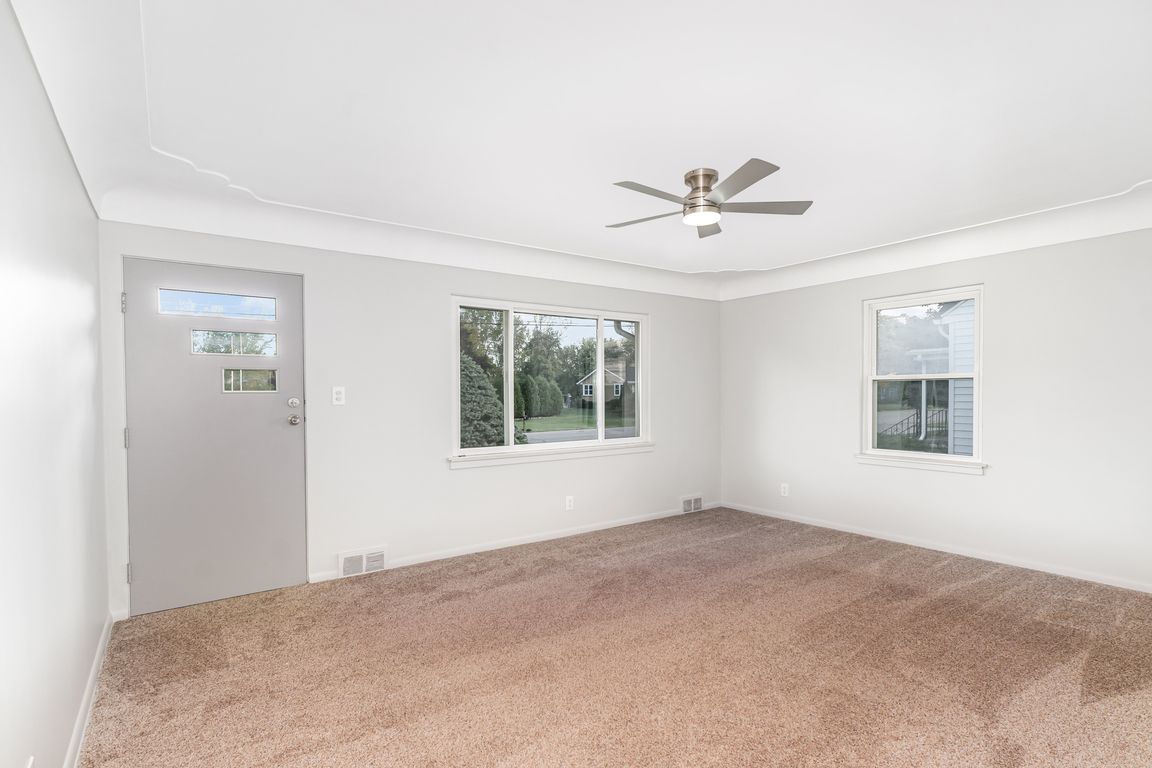Open: Sun 12pm-2pm

For sale
$179,900
3beds
1,147sqft
2710 22nd St, Bay City, MI 48708
3beds
1,147sqft
Single family residence
Built in 1952
2 Acres
1 Attached garage space
$157 price/sqft
What's special
Brick ranchFull tall basementUpdated bathroomAttached breezewayFreshly painted interiorCoved ceilingsBright sunroom
This well-kept Portsmouth Township brick ranch offers 3 generously sized bedrooms, an updated bathroom, and a freshly painted interior. The coved ceilings in some rooms adds character, while the new ceiling fans keep you cool. The home features newer windows and flooring throughout, plus a new kitchen floor, and ...
- 3 days |
- 509 |
- 27 |
Likely to sell faster than
Source: MiRealSource,MLS#: 50191299 Originating MLS: Bay County REALTOR Association
Originating MLS: Bay County REALTOR Association
Travel times
Living Room
Kitchen
Dining Room
Zillow last checked: 7 hours ago
Listing updated: October 13, 2025 at 10:17am
Listed by:
Kathlene (Kate) Young 989-798-7296,
Century 21 Signature Realty - Bay City 989-686-4500
Source: MiRealSource,MLS#: 50191299 Originating MLS: Bay County REALTOR Association
Originating MLS: Bay County REALTOR Association
Facts & features
Interior
Bedrooms & bathrooms
- Bedrooms: 3
- Bathrooms: 1
- Full bathrooms: 1
Rooms
- Room types: Bedroom, Sun/Florida Room
Bedroom 1
- Features: Carpet
- Level: First
- Area: 176
- Dimensions: 16 x 11
Bedroom 2
- Features: Laminate
- Level: First
- Area: 120
- Dimensions: 12 x 10
Bedroom 3
- Features: Carpet
- Level: First
- Area: 110
- Dimensions: 11 x 10
Bathroom 1
- Features: Laminate
- Level: First
- Area: 35
- Dimensions: 7 x 5
Dining room
- Features: Laminate
- Level: First
- Area: 98
- Dimensions: 14 x 7
Kitchen
- Features: Laminate
- Level: First
- Area: 110
- Dimensions: 11 x 10
Living room
- Features: Carpet
- Level: First
- Area: 238
- Dimensions: 17 x 14
Heating
- Forced Air, Natural Gas
Cooling
- Ceiling Fan(s), Central Air
Appliances
- Included: Dryer, Microwave, Range/Oven, Refrigerator, Washer
Features
- Sump Pump, Eat-in Kitchen
- Flooring: Carpet, Laminate
- Windows: Bay Window(s)
- Basement: Block,Full
- Has fireplace: No
Interior area
- Total structure area: 2,197
- Total interior livable area: 1,147 sqft
- Finished area above ground: 1,147
- Finished area below ground: 0
Video & virtual tour
Property
Parking
- Total spaces: 1
- Parking features: Attached, Garage Door Opener
- Attached garage spaces: 1
Features
- Levels: One
- Stories: 1
- Patio & porch: Patio, Porch
- Frontage type: Road
- Frontage length: 130
Lot
- Size: 2 Acres
- Dimensions: 130 x 660
- Features: Deep Lot - 150+ Ft., Large Lot - 65+ Ft.
Details
- Additional structures: Shed(s)
- Parcel number: 130F1000000720
- Special conditions: Private
Construction
Type & style
- Home type: SingleFamily
- Architectural style: Ranch
- Property subtype: Single Family Residence
Materials
- Brick
- Foundation: Basement
Condition
- New construction: No
- Year built: 1952
Utilities & green energy
- Sewer: Public Sanitary
- Water: Public
Community & HOA
Community
- Subdivision: James Frasers
HOA
- Has HOA: No
Location
- Region: Bay City
Financial & listing details
- Price per square foot: $157/sqft
- Tax assessed value: $152,400
- Annual tax amount: $2,315
- Date on market: 10/13/2025
- Listing agreement: Exclusive Right To Sell
- Listing terms: Cash,Conventional,FHA,VA Loan