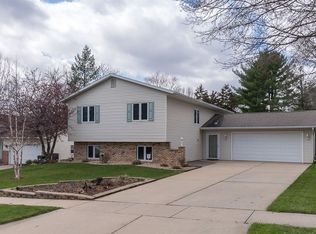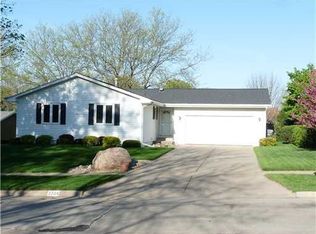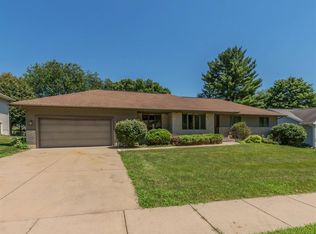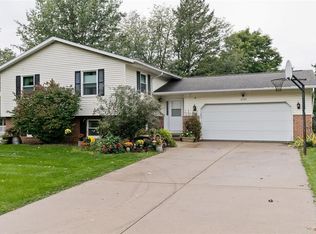This split-level is located close to Shopping, 380, 30, The main level has new bamboo hardwood floors. Also on the main level are 3 bedrooms and 2 full baths. The kitchen features laminate floors, laminate counters, a pantry, and a breakfast bar. Appliances stay with the home. The master bedroom is located on the main level and features hardwood. The attached master bath includes vinyl floors, laminate counters, and one piece shower. The finished walkout lower level features a bedroom, full bath, workout area, storage area, and a second living room area as well as a laundry room. Outside you'll find a large treated wood deck overlooking the yard with a chain link fence and mature trees. If you are in the Prairie school district this house can work for you as well as a Prairie bus stop is just a short walk away. Call today for a private showing
This property is off market, which means it's not currently listed for sale or rent on Zillow. This may be different from what's available on other websites or public sources.




