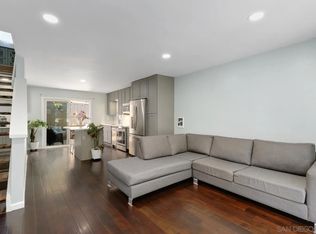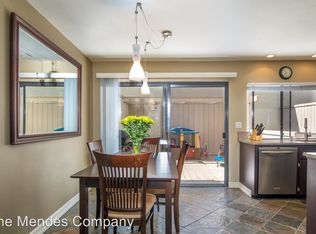Sold for $769,000 on 03/27/25
Listing Provided by:
Alan Shafran DRE #00969660 listings@shafranrealty.com,
SRG
Bought with: Real Broker
$769,000
2710 Ariane Dr UNIT 4, San Diego, CA 92117
2beds
1,050sqft
Townhouse
Built in 1981
-- sqft lot
$774,100 Zestimate®
$732/sqft
$3,328 Estimated rent
Home value
$774,100
$712,000 - $844,000
$3,328/mo
Zestimate® history
Loading...
Owner options
Explore your selling options
What's special
Open House Sunday, February 23rd from 11 AM - 3 PM Nestled in the sought-after Bay Ho neighborhood, this beautifully upgraded 2-bedroom, 2-bath townhome seamlessly blends modern elegance with everyday comfort. Situated in the peaceful and secure Canyon Rim community, it offers effortless access to scenic hiking trails, stunning beaches, and San Diego’s top attractions. A charming front porch welcomes you into a bright, open-concept living space featuring hardwood flooring, recessed lighting, and a striking upgraded stone fireplace. Expansive sliding doors off both the living and dining areas enhance the home’s indoor-outdoor flow, opening to a front porch and a spacious backyard patio—perfect for alfresco dining, entertaining, or simply unwinding. The kitchen is equipped with imported granite countertops, premium SS appliances, and custom cabinetry. Upstairs, the primary suite boasts vaulted ceilings, private balcony, and an upgraded en-suite bath with dual sinks, quartz counters, and a sleek walk-in shower. A spacious second bedroom and a full bath complete the upper level with custom closet organizers in both bedrooms maximizing storage and organization. Additional highlights include ductless mini-split AC in every room, newly installed stairwell carpet, an upgraded washer/dryer, and an attached two-car garage. Residents enjoy resort-style amenities, including a heated pool, spa, tennis courts, a clubhouse, and BBQ area. Located in a pet-friendly community with easy access to Tecolote Canyon trails, Mission Bay, Pacific Beach, La Jolla, top dining spots, and major freeways, this turn-key home is the perfect blend of coastal charm and city convenience.
Zillow last checked: 8 hours ago
Listing updated: March 28, 2025 at 03:20pm
Listing Provided by:
Alan Shafran DRE #00969660 listings@shafranrealty.com,
SRG
Bought with:
Sharmaine Tamo, DRE #02147244
Real Broker
Source: CRMLS,MLS#: NDP2501463 Originating MLS: California Regional MLS (North San Diego County & Pacific Southwest AORs)
Originating MLS: California Regional MLS (North San Diego County & Pacific Southwest AORs)
Facts & features
Interior
Bedrooms & bathrooms
- Bedrooms: 2
- Bathrooms: 2
- Full bathrooms: 2
Heating
- Electric
Cooling
- Electric, See Remarks
Appliances
- Included: Dishwasher, Electric Range, Disposal, Microwave, Refrigerator, Water Heater, Dryer, Washer
- Laundry: Washer Hookup, Electric Dryer Hookup, In Garage
Features
- Balcony, Separate/Formal Dining Room, High Ceilings, Living Room Deck Attached, Open Floorplan, Recessed Lighting, All Bedrooms Up, Primary Suite
- Flooring: Carpet, Tile, Wood
- Doors: Sliding Doors
- Has fireplace: Yes
- Fireplace features: Living Room
- Common walls with other units/homes: 2+ Common Walls,No One Above,No One Below
Interior area
- Total interior livable area: 1,050 sqft
Property
Parking
- Total spaces: 2
- Parking features: Garage, Guest
- Attached garage spaces: 2
Features
- Levels: Two
- Stories: 2
- Entry location: 1
- Patio & porch: Front Porch, Open, Patio
- Pool features: Community, Association
- Has spa: Yes
- Has view: Yes
- View description: Neighborhood
Lot
- Features: Planned Unit Development
Details
- Parcel number: 3596300504
- Zoning: R-1:SINGLE FAM-RES
- Special conditions: Standard
Construction
Type & style
- Home type: Townhouse
- Property subtype: Townhouse
- Attached to another structure: Yes
Condition
- Year built: 1981
Community & neighborhood
Community
- Community features: Curbs, Street Lights, Sidewalks, Pool
Location
- Region: San Diego
- Subdivision: Clairemont
HOA & financial
HOA
- Has HOA: Yes
- HOA fee: $548 monthly
- Amenities included: Clubhouse, Maintenance Grounds, Pool, Spa/Hot Tub, Tennis Court(s), Trash
- Association name: Canyon Rim
- Association phone: 858-277-4305
Other
Other facts
- Listing terms: Cash,Conventional,FHA,VA Loan
Price history
| Date | Event | Price |
|---|---|---|
| 3/27/2025 | Sold | $769,000$732/sqft |
Source: | ||
| 3/6/2025 | Pending sale | $769,000$732/sqft |
Source: | ||
| 2/26/2025 | Price change | $769,000-2.6%$732/sqft |
Source: | ||
| 2/14/2025 | Listed for sale | $789,900+31.6%$752/sqft |
Source: | ||
| 2/26/2021 | Sold | $600,000+5.4%$571/sqft |
Source: | ||
Public tax history
| Year | Property taxes | Tax assessment |
|---|---|---|
| 2025 | $8,071 +3.9% | $649,455 +2% |
| 2024 | $7,765 +2.3% | $636,722 +2% |
| 2023 | $7,593 +2.8% | $624,238 +2% |
Find assessor info on the county website
Neighborhood: Bay Ho
Nearby schools
GreatSchools rating
- 4/10Alcott Elementary SchoolGrades: K-5Distance: 0.5 mi
- 7/10Marston Middle SchoolGrades: 6-8Distance: 2.2 mi
- 6/10Clairemont High SchoolGrades: 9-12Distance: 2 mi
Get a cash offer in 3 minutes
Find out how much your home could sell for in as little as 3 minutes with a no-obligation cash offer.
Estimated market value
$774,100
Get a cash offer in 3 minutes
Find out how much your home could sell for in as little as 3 minutes with a no-obligation cash offer.
Estimated market value
$774,100

