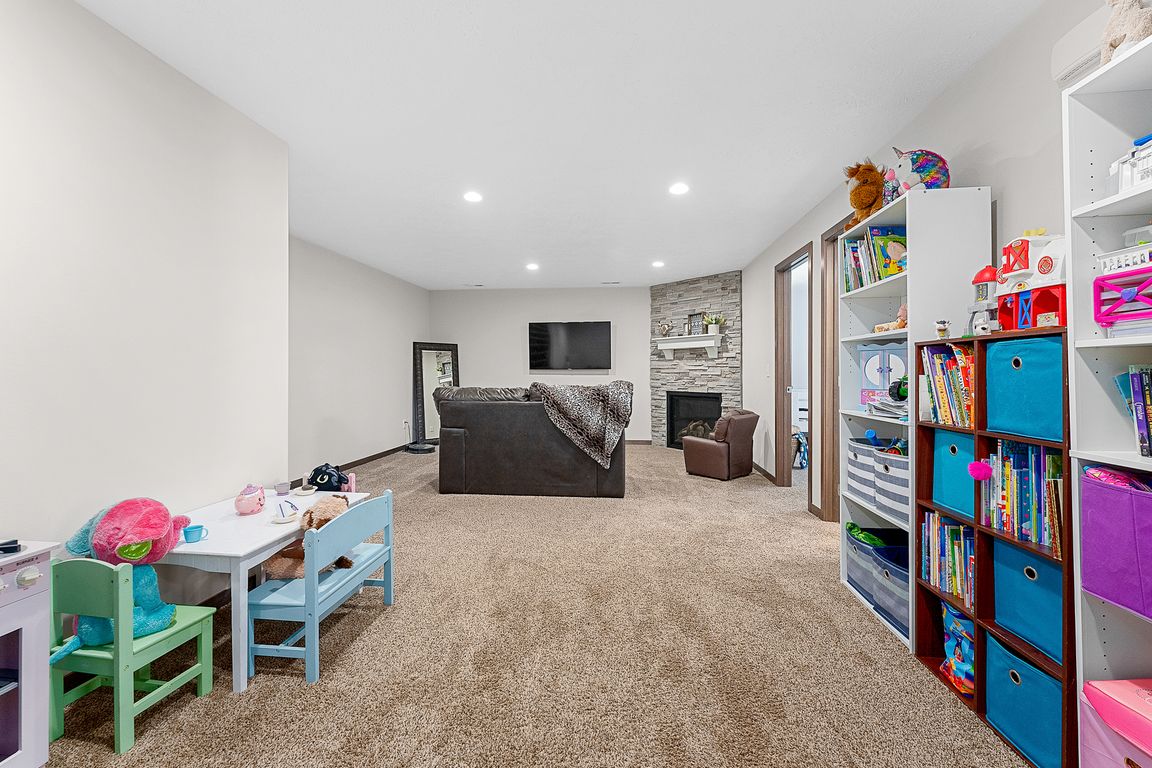
For salePrice cut: $10K (11/18)
$329,900
4beds
2,027sqft
2710 E Sunburst Dr, Brandon, SD 57005
4beds
2,027sqft
Townhouse
Built in 2018
9,073 sqft
2 Garage spaces
$163 price/sqft
What's special
Privacy-fenced backyardOpen-concept main levelGenerous pantryAdditional storage optionsVaulted ceilingsGas rangeModern finishes
Near Brandon Valley Golf Course • Granite kitchen island • Finished lower level with fireplace Move-in-ready 4-bed, 3-bath townhouse offering 2,027 finished sq ft, a privacy-fenced backyard, and a functional layout designed for everyday convenience. Built in 2018, this home features an open-concept main level with vaulted ceilings and a bright living ...
- 64 days |
- 368 |
- 13 |
Source: Realtor Association of the Sioux Empire,MLS#: 22507259
Travel times
Family Room
Kitchen
Primary Bedroom
Zillow last checked: 8 hours ago
Listing updated: November 18, 2025 at 10:21am
Listed by:
Craig M Bertrand,
Berkshire Hathaway HomeServices Midwest Realty - Sioux Falls
Source: Realtor Association of the Sioux Empire,MLS#: 22507259
Facts & features
Interior
Bedrooms & bathrooms
- Bedrooms: 4
- Bathrooms: 3
- Full bathrooms: 1
- 3/4 bathrooms: 1
- 1/2 bathrooms: 1
- Main level bedrooms: 2
Primary bedroom
- Description: Walk-in closet; en-suite bathroom
- Level: Main
- Area: 168
- Dimensions: 14 x 12
Bedroom 2
- Level: Main
- Area: 81
- Dimensions: 9 x 9
Bedroom 3
- Description: Walk-in Closet
- Level: Basement
- Area: 169
- Dimensions: 13 x 13
Bedroom 4
- Description: Walk-in Closet
- Level: Basement
- Area: 169
- Dimensions: 13 x 13
Family room
- Description: Stone Surround Fireplace
- Level: Basement
- Area: 375
- Dimensions: 25 x 15
Kitchen
- Description: Granite Counters, Island
- Level: Main
- Area: 192
- Dimensions: 16 x 12
Living room
- Description: Vaulted Ceilings
- Level: Main
- Area: 240
- Dimensions: 16 x 15
Heating
- 90% Efficient, Natural Gas
Cooling
- Central Air
Appliances
- Included: Dishwasher, Disposal, Range, Microwave, Refrigerator
Features
- Master Downstairs, Main Floor Laundry, Master Bath, Vaulted Ceiling(s)
- Flooring: Carpet
- Basement: Full
- Number of fireplaces: 1
- Fireplace features: Gas
Interior area
- Total interior livable area: 2,027 sqft
- Finished area above ground: 1,083
- Finished area below ground: 944
Property
Parking
- Total spaces: 2
- Parking features: Concrete
- Garage spaces: 2
Features
- Patio & porch: Patio
- Fencing: Privacy
Lot
- Size: 9,073.55 Square Feet
- Features: City Lot
Details
- Parcel number: 89491
Construction
Type & style
- Home type: Townhouse
- Architectural style: Ranch
- Property subtype: Townhouse
Materials
- Hard Board, Stone
- Roof: Composition
Condition
- Year built: 2018
Utilities & green energy
- Sewer: Public Sewer
- Water: Public
Community & HOA
Community
- Subdivision: Sunrise Estates
HOA
- Has HOA: No
Location
- Region: Brandon
Financial & listing details
- Price per square foot: $163/sqft
- Tax assessed value: $291,700
- Annual tax amount: $4,645
- Date on market: 9/19/2025
- Road surface type: Asphalt, Curb and Gutter