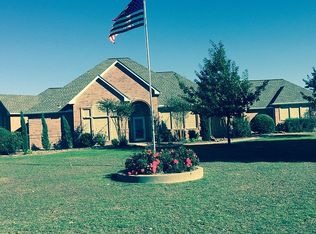Sold on 06/23/25
Price Unknown
2710 Falcon Way, Midlothian, TX 76065
4beds
5,764sqft
Single Family Residence
Built in 1996
1.29 Acres Lot
$1,170,900 Zestimate®
$--/sqft
$4,759 Estimated rent
Home value
$1,170,900
$1.09M - $1.26M
$4,759/mo
Zestimate® history
Loading...
Owner options
Explore your selling options
What's special
Discover the perfect blend of luxury living and aviation lifestyle in this hard to find airpark home located within the Eagle's Nest airport community near Midlothian. Ideal for aviation enthusiasts or those seeking ample space , this home boasts a functional floorplan with a superb kitchen and numerous updates. Enjoy a craft room, media room, office, game room, and a living area with a bar and balcony overlooking the runway. Private backyard oasis featuring an expansive 35x30 covered outdoor living area PLUS a detached 60x50 airplane hangar includes a 400 sq ft workshop, with the option for an unfinished apartment or extra storage upstairs. The bifold airplane door is 50x12, complemented by a 40x20 covered area for RVs, boats, etc. PLUS a 3-car garage. Eagle's Nest airpark is a centrally located retreat between Dallas and Fort Worth, with easy access to DFW and Love Field airports. Features include a 3200 ft hard surface runway with pilot-controlled lighting, and FAA identifier T56.
Zillow last checked: 8 hours ago
Listing updated: June 23, 2025 at 02:39pm
Listed by:
Steven Bloomquist 0479697 888-455-6040,
Fathom Realty 888-455-6040
Bought with:
Steven Bloomquist
Fathom Realty
Source: NTREIS,MLS#: 20809505
Facts & features
Interior
Bedrooms & bathrooms
- Bedrooms: 4
- Bathrooms: 4
- Full bathrooms: 3
- 1/2 bathrooms: 1
Primary bedroom
- Level: First
- Dimensions: 14 x 18
Bedroom
- Level: First
- Dimensions: 16 x 12
Bedroom
- Level: First
- Dimensions: 12 x 16
Dining room
- Level: First
- Dimensions: 13 x 14
Game room
- Level: Second
- Dimensions: 19 x 21
Living room
- Level: First
- Dimensions: 25 x 23
Living room
- Level: Second
- Dimensions: 23 x 16
Media room
- Level: Second
- Dimensions: 13 x 20
Office
- Level: Second
- Dimensions: 11 x 14
Heating
- Central, Electric, Fireplace(s), Heat Pump
Cooling
- Central Air, Ceiling Fan(s)
Appliances
- Included: Double Oven, Dishwasher, Electric Cooktop, Electric Oven, Disposal, Microwave
Features
- Wet Bar, Granite Counters, Walk-In Closet(s)
- Flooring: Carpet, Ceramic Tile, Wood
- Has basement: No
- Number of fireplaces: 1
- Fireplace features: Wood Burning
Interior area
- Total interior livable area: 5,764 sqft
Property
Parking
- Total spaces: 3
- Parking features: Garage, Garage Door Opener, Garage Faces Side, Boat, RV Access/Parking
- Attached garage spaces: 3
Features
- Levels: Two
- Stories: 2
- Patio & porch: Balcony, Covered
- Exterior features: Balcony, Outdoor Living Area, Private Yard
- Pool features: None
- Fencing: Chain Link
Lot
- Size: 1.29 Acres
- Features: Back Yard, Interior Lot, Lawn
Details
- Additional structures: Airplane Hangar, Workshop
- Parcel number: 149895
Construction
Type & style
- Home type: SingleFamily
- Architectural style: Traditional,Detached
- Property subtype: Single Family Residence
Materials
- Brick
- Foundation: Slab
- Roof: Composition
Condition
- Year built: 1996
Utilities & green energy
- Sewer: Septic Tank
- Water: Public
- Utilities for property: Electricity Connected, Septic Available, Separate Meters, Water Available
Community & neighborhood
Location
- Region: Midlothian
- Subdivision: Eagles Nest Estate
HOA & financial
HOA
- Has HOA: Yes
- HOA fee: $30 monthly
- Services included: All Facilities, Association Management, Maintenance Grounds
- Association name: Eagle's Nest Property Owner's Association
- Association phone: 817-881-2353
Other
Other facts
- Listing terms: Cash,Conventional,VA Loan
Price history
| Date | Event | Price |
|---|---|---|
| 6/23/2025 | Sold | -- |
Source: NTREIS #20809505 | ||
| 2/11/2025 | Contingent | $1,195,000$207/sqft |
Source: NTREIS #20809505 | ||
| 2/3/2025 | Price change | $1,195,000-7.7%$207/sqft |
Source: NTREIS #20809505 | ||
| 1/5/2025 | Listed for sale | $1,295,000$225/sqft |
Source: NTREIS #20809505 | ||
| 11/18/2024 | Listing removed | $1,295,000-1.9%$225/sqft |
Source: NTREIS #20663603 | ||
Public tax history
| Year | Property taxes | Tax assessment |
|---|---|---|
| 2025 | -- | $834,079 +20% |
| 2024 | $8,226 +9.6% | $695,066 +9% |
| 2023 | $7,505 -11.8% | $637,601 +10% |
Find assessor info on the county website
Neighborhood: Eagles Nest
Nearby schools
GreatSchools rating
- 8/10Dolores McClatchey ElGrades: K-5Distance: 1.2 mi
- 8/10Walnut Grove Middle SchoolGrades: 6-8Distance: 1.5 mi
- 8/10Midlothian Heritage High SchoolGrades: 9-12Distance: 2.1 mi
Schools provided by the listing agent
- Elementary: Dolores McClatchey
- Middle: Walnut Grove
- High: Heritage
- District: Midlothian ISD
Source: NTREIS. This data may not be complete. We recommend contacting the local school district to confirm school assignments for this home.
Get a cash offer in 3 minutes
Find out how much your home could sell for in as little as 3 minutes with a no-obligation cash offer.
Estimated market value
$1,170,900
Get a cash offer in 3 minutes
Find out how much your home could sell for in as little as 3 minutes with a no-obligation cash offer.
Estimated market value
$1,170,900
